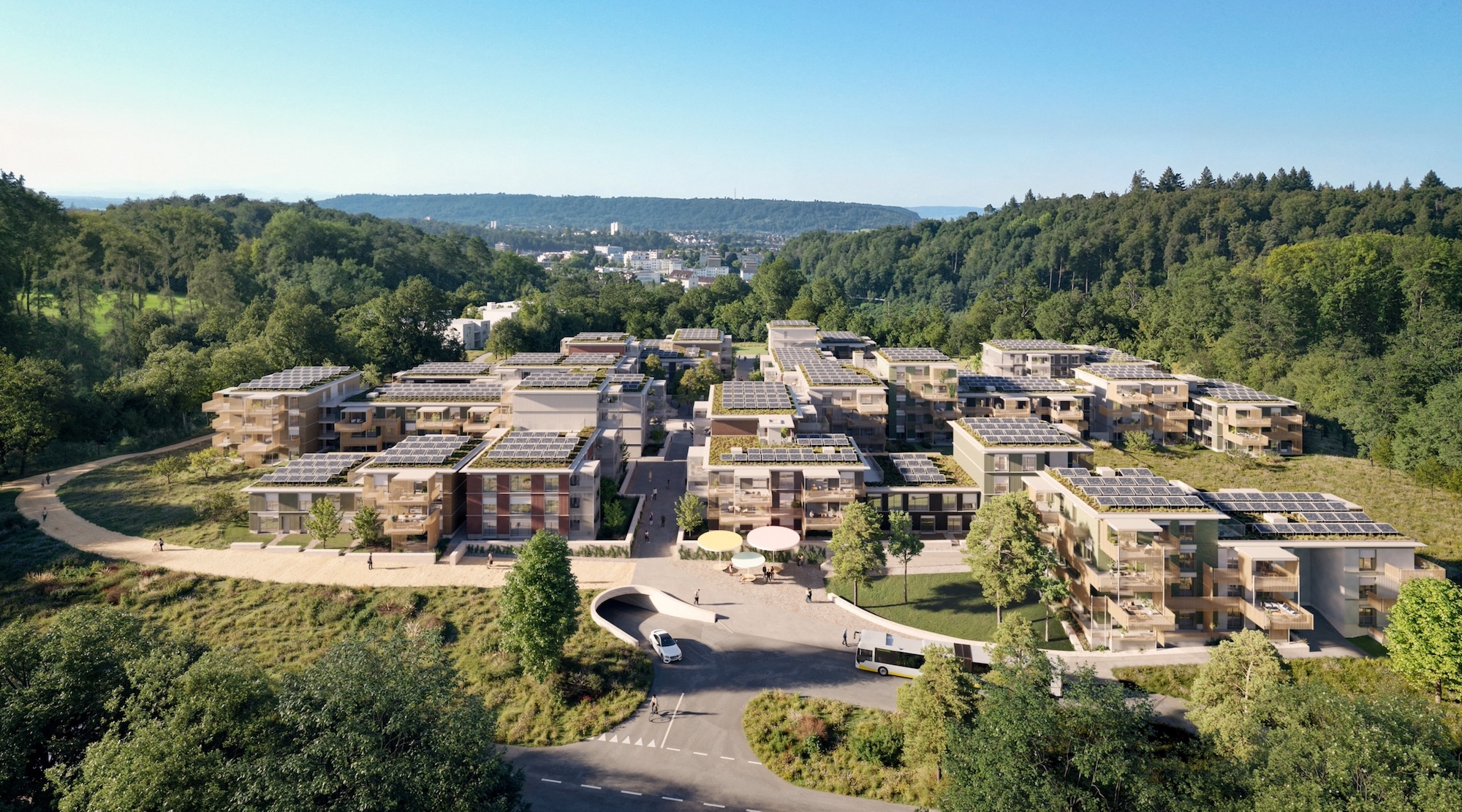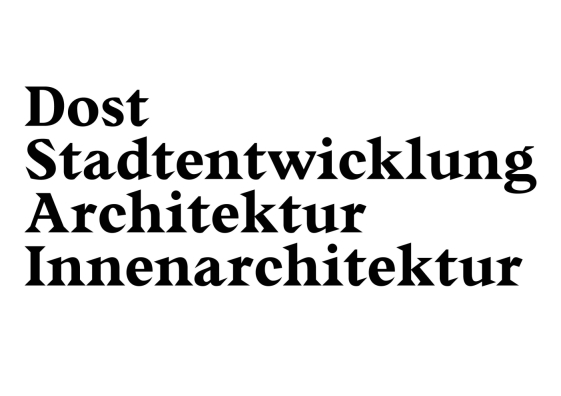
The Waldstadt im Pantli reinterprets the archetype of forest settlement while combining architectural clarity with ecological sensitivity. Switzerlands first forest village follows two orthogonal axes: urban alleyways contrast with natural meadow & forest edges. Each unit benefits from this duality—designed to open both toward communal, active zones and calm, green landscapes. The hybrid timber construction & varied facades emphasize individuality while forming a cohesive whole. The entire site remains car-free on ground level creating a seamless extension of the surrounding natural landscape. At the beginning of the 20th century, Pantli was a semi-self-sufficient workers' settlement area for several decades. After it was cleared for a project that never materialized, the site remained unused. Up until the «Waldstadt» project revitalizes the area with its hybrid, integrative architecture using natural materials and offering diverse housing for various residential needs—blending into nature while supporting community and quiet, safe living. Public infrastructures like a bistro, childs daycare or the public quarter hub are embedded in the spatial framework to promote community life.

