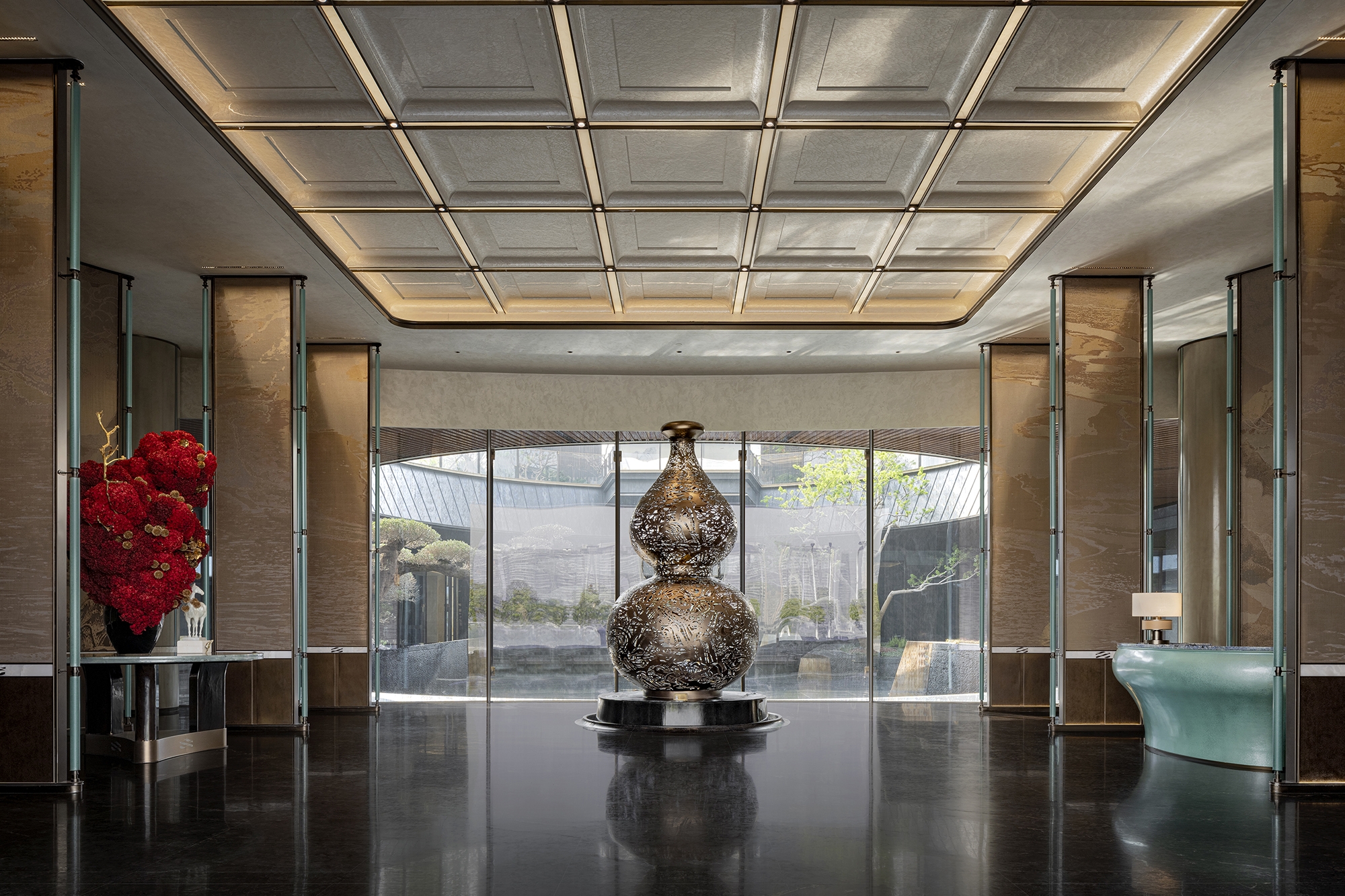
Inspired by the timeless grandeur of the ancient scroll painting "Panoramic View of the Yangtze and Han Rivers," the design revives the thriving fusion of land and water landscapes in ancient Wuhan.
Stepping into the reception hall, visitors encounter layered metallic screens woven with mountain-and-water patterns, enriched with delicate jade inlays. At the heart of the space, a brass calabash—a traditional symbol of auspiciousness and prosperity—is intricately hand-carved with vivid presentations of Wuhan's thriving land-and-water landscapes.
The central property model display area takes the form of a stone boat, resting peacefully beneath a bronze chandelier that casts a warm, starlike glow. In the adjacent negotiation area, vaulted ceilings lend a sense of grandeur, while sofas and tea tables are arranged in symmetrical balance along grand floor-to-ceiling windows—one side embracing the inner courtyard's serene pines and cascading waterfalls, the other opening to the enchanting view of Shahu Lake.
A central axis connects Shahu Lake to the courtyard waterscape, guiding visitors across to clubhouse. The banquet hall is positioned alongside the water courtyars.

