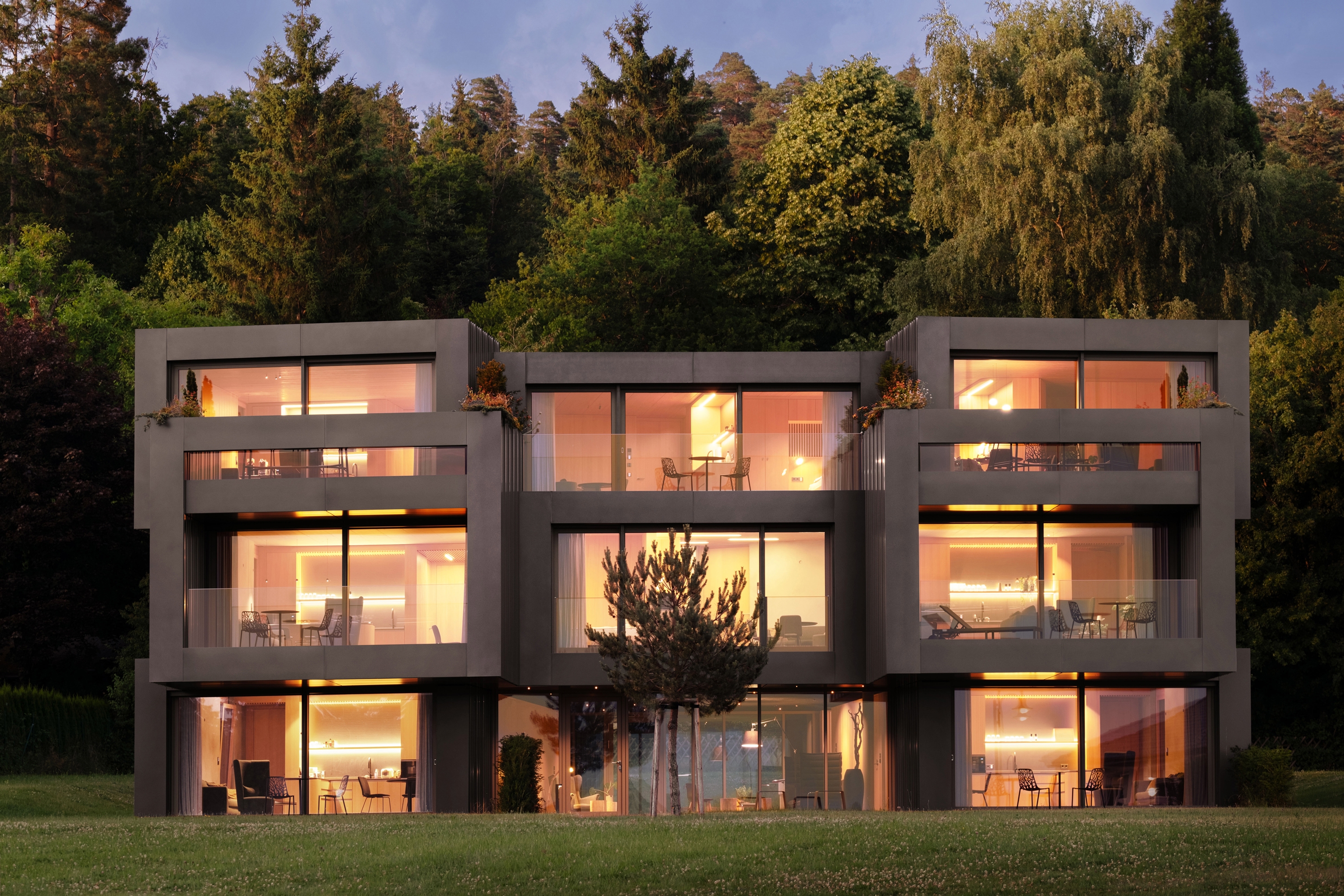
How do you attract young talent to the Black Forest?
By creating a place that unites living, working, and learning – tailored to the needs of newcomers. The S+P Apartments are part of our evolving campus concept, offering young professionals from urban areas a high-quality temporary home for up to six months.
Architecturally, the building integrates sensitively into its residential surroundings. Staggered volumes break down the scale, creating a welcoming and human-centered structure. A concrete base supports upper floors in timber panel construction – using regional spruce and fir. The building meets KfW 40 energy standards and is sustainably powered by geothermal and solar energy.
Two open communal areas encourage exchange; generous daylight and natural materials define the atmosphere. The apartments blend privacy and shared space with architectural clarity. Clean lines, high-end finishes, and seamless digital connectivity support focused work right next to the open space office. This is more than housing – it’s a place for future talent to arrive and thrive.
Bio Architektur für weltweit führende Unternehmen.
SCHMELZLE+PARTNER ist ein Architekturbüro in Hallwangen im Schwarzwald. Wir bearbeiten Projekte im Industrie- und Verwaltungsbau und das seit über 29 Jahren und mehr als 1.500 Projekten mit großem Erfolg. Unsere Geschichte reicht bereits über 50 Jahre zurück: Gegründet wurde das Büro 1973 von Christian Schmelzle. Seit 1995 arbeiten wir mit mittlerweile mehr als 60 Kolleg*innen als SCHMELZLE+PARTNER ARCHITEKTEN unter der Leitung der Architekten Siegfried Schmelzle, Claus Matt, Michael Frey, Peter Gärtner, Christian Schmelzle und Sascha Matt
Other prizes DGNB-Zertifikat in Platin DGNB-Diamanten German Design Award Excellent Architecture 2024 + 2025 Iconic Award Architecture 2023 + 2025 Best Workspaces 2023
