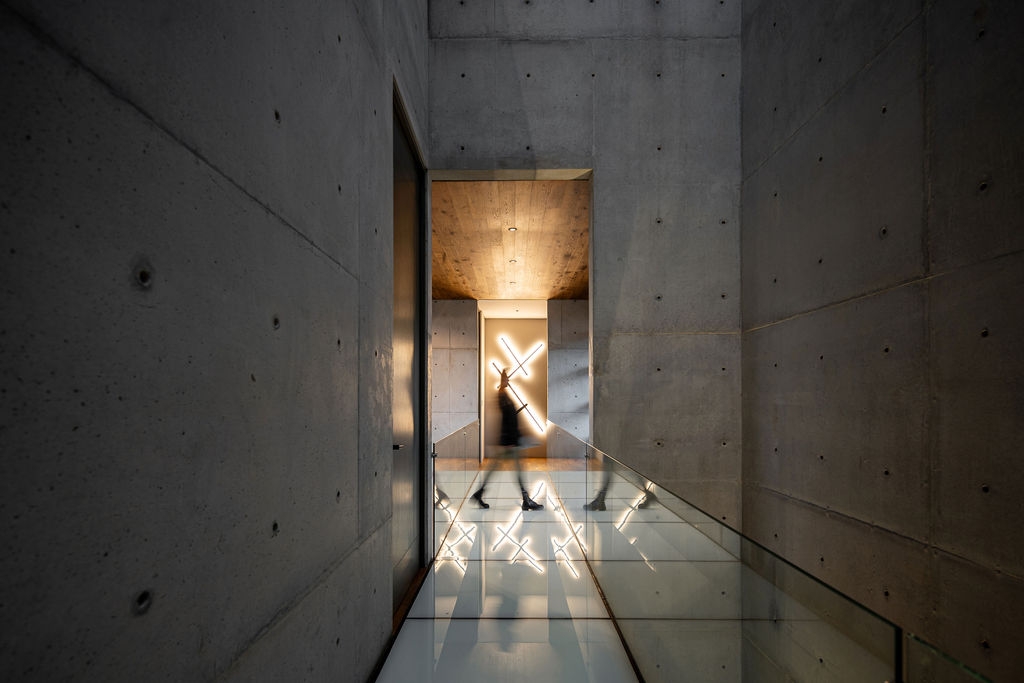
Tiro al Pichón Houses is a project that consists of two residences built on a plot of over 1,000 square meters in an exclusive residential neighborhood of Mexico City.
Both volumes rotate 30 degrees to the south, freeing them from the rigid frontal orientation of other houses in the zone. This decision optimizes natural light, enhances thermal comfort, and improves privacy by generating triangular gardens that reduce visual contact with neighboring properties.
The main entrance, rising seven meters high, is recessed between two monolithic volumes of exposed concrete in the façade. It offers a partial view of the interior, defined by open spaces oriented toward the landscape.
Stepping in, the dialogue between volumes, patios, strategically placed windows, skylights, and glass bridges creates a contemplative and museographic experience.
In addition to passive sustainable strategies, the design incorporates active ones, including solar panels, water heaters, and a rainwater collection cistern.
The project expresses a clear architectural vision with a precise understanding of the context, creating a functional and aesthetically impactful small residential complex.

