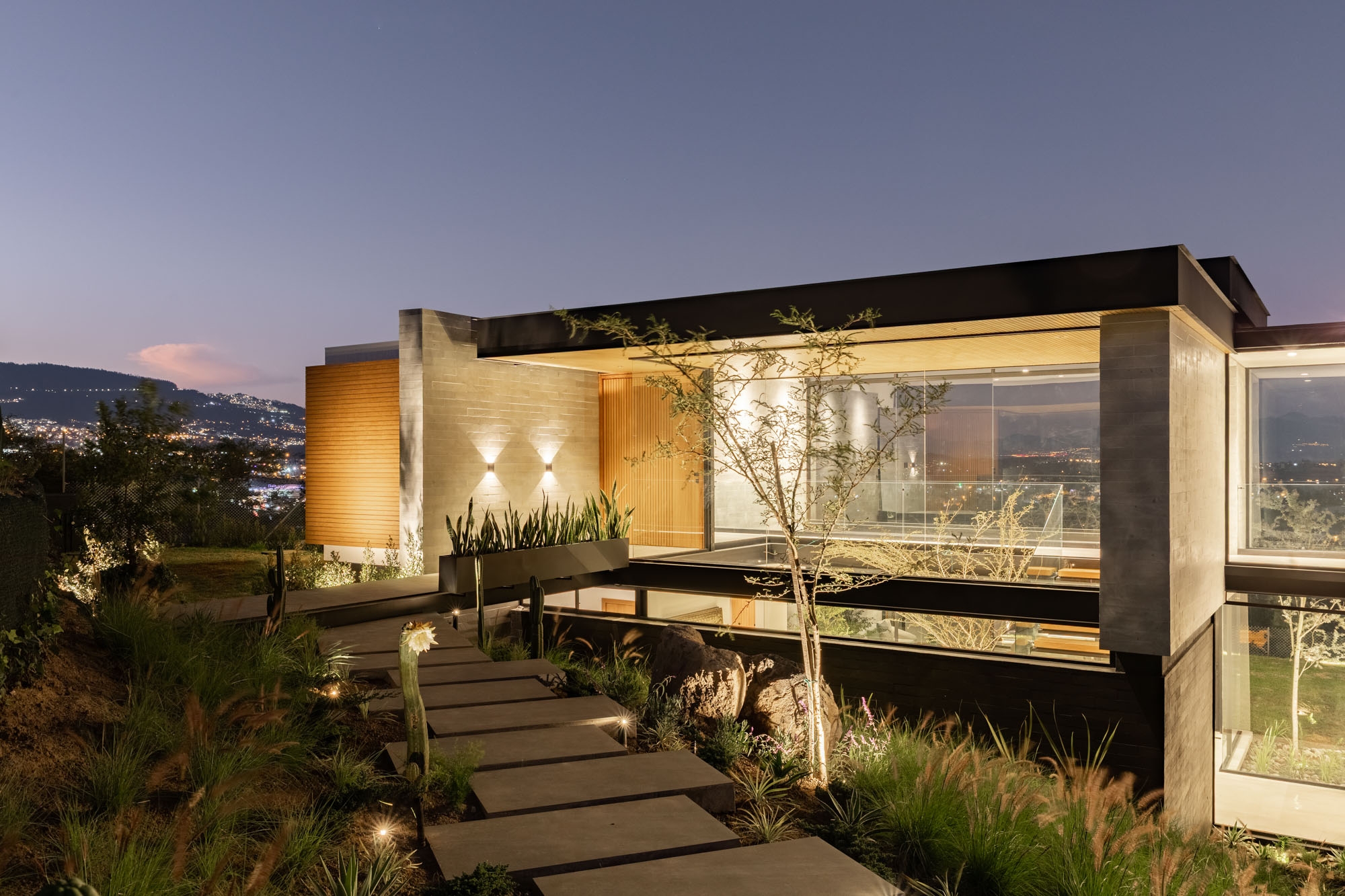
Viewpoint House is strategically located on a slope with a negative inclination, seeking to achieve a balance that maximize visual connections with the landscape while simultaneously providing optimal orientation to the solar facades.
The site's pronounced topography and endemic natural ecosystem enhance the project's positioning and approach strategy.
The set of natural conditions, propose a housing system different from the conventional one, an architecture that coexists and harmonizes with the natural environment and enhances views directed in a wide spectrum that interacts with the inhabitants in their daily lives.
Geometrically, the project is composed of three programmatic pavilions articulated by two horizontal connecting elements. The central pavilion is expressed as a box with all its edges exploited, generating special sensory perceptions in the inhabitants as they interact with both horizontal and vertical floating planes.
The architectural result allows inhabitants to experience a series of sensory experiences, appreciate the endemic nature of the immediate surroundings, and contemplate a panoramic landscape while architecture and nature coexist harmoniously.

