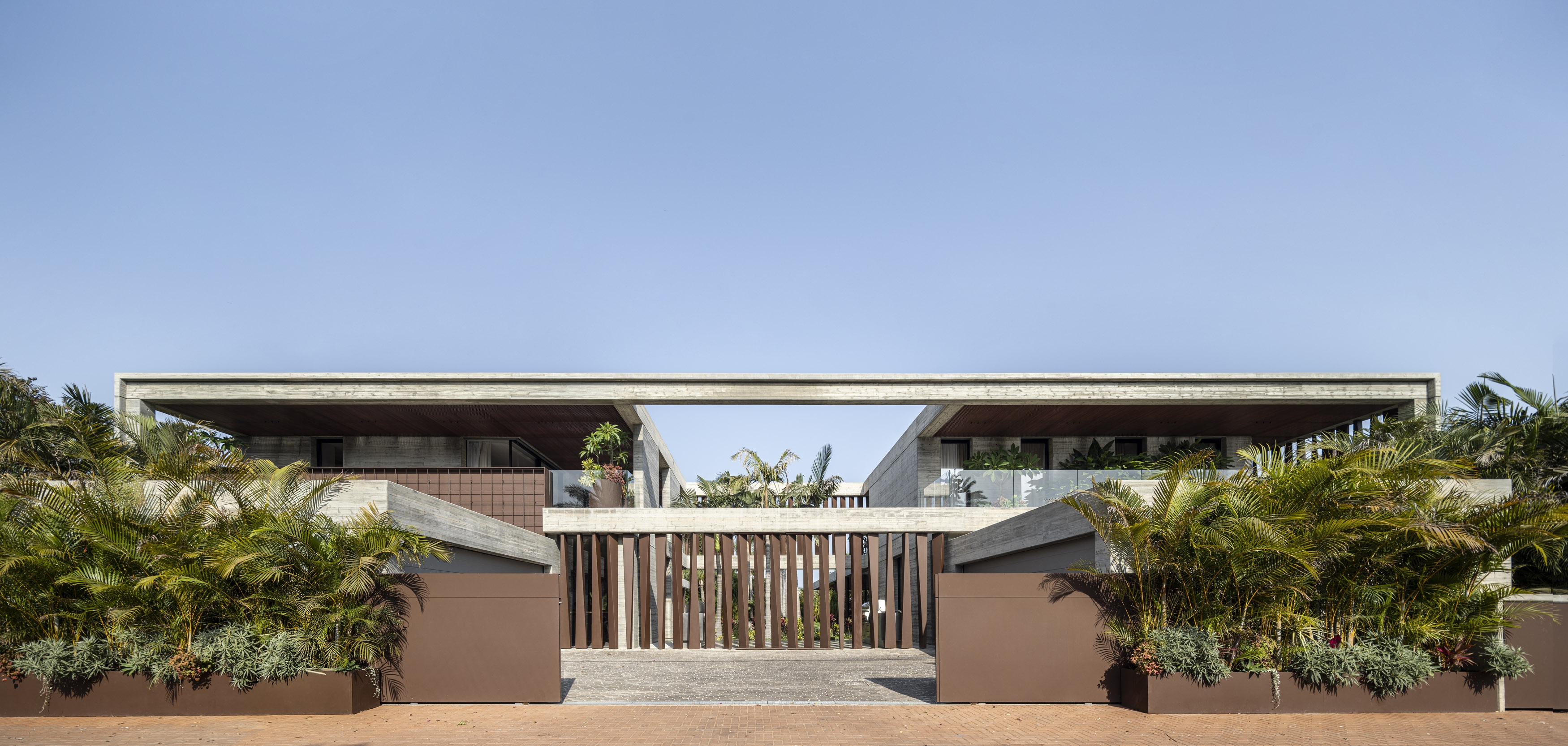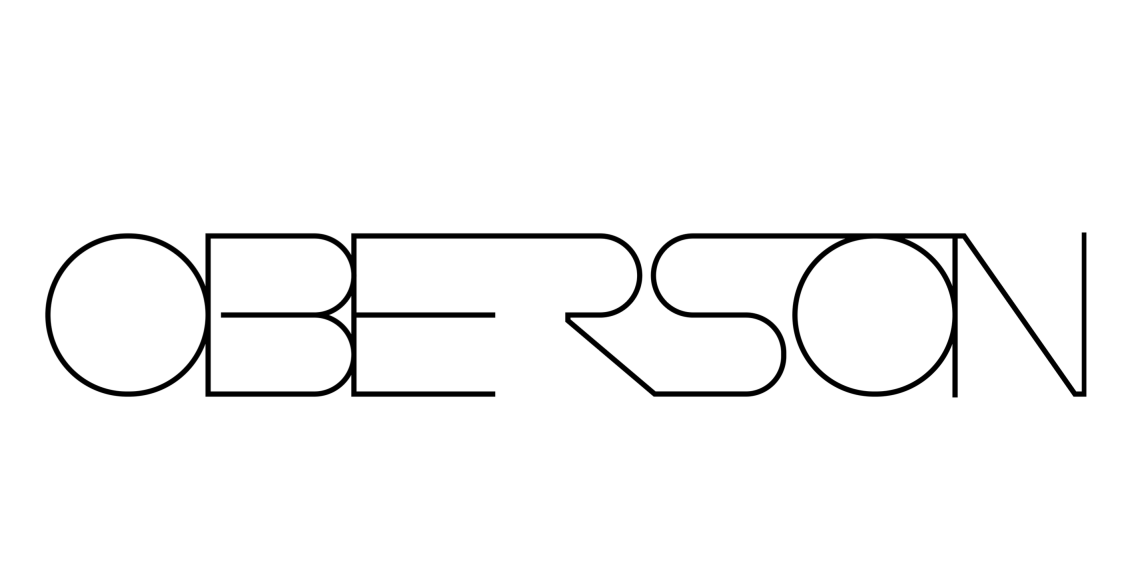
Concrete Palm Villa has completed, a dual-structured family home designed to bring the atmosphere of a luxury retreat into daily living. Set on two adjoining one-dunam plots, the project unites the land into a single cohesive composition. Rather than separating the properties, the architects created a pair of interconnected houses that frame a central courtyard, with the outdoor pool and terraces acting as the focal point of the design.
Instead of approaching the two plots as distinct units, the design treats them as part of a seamless flow. Two independent volumes are linked by a generous open-sky patio and bespoke Corten louvers that mark a wide threshold. This defining architectural layout frames the courtyard as the true heart of the home, seamlessly connecting the main residence with the children’s wing and drawing the eye toward the pool and lush terraces beyond.
From every point in the villa, long sightlines create a sense of connection. The architecture avoids barriers, instead inviting the eye to travel across the courtyard, through the glass walls, and out toward the surrounding gardens. Pergolas stretch across the central courtyard, softening the home’s geometric lines.

