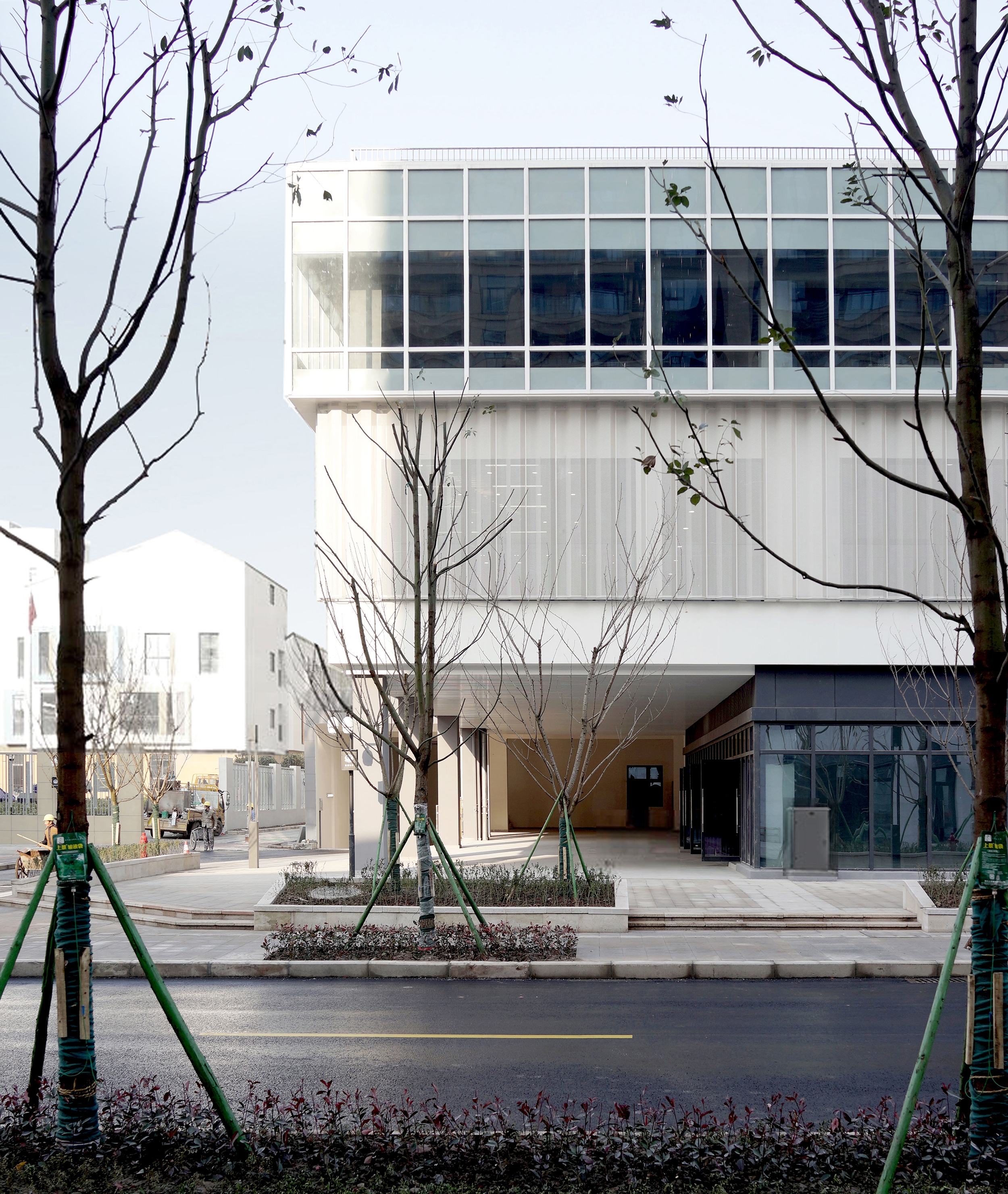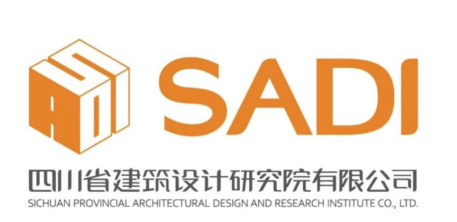
The Futian Community Complex masterfully adapts to its unique "high-edge, low-center" topography through an innovative terraced design. The architecture's stepped volumes and strategically elevated sections harmonize with the natural terrain while minimizing earthwork. This cascading configuration integrates seamlessly with rooftop gardens and community parks, creating multi-level recreational spaces and lush green landscapes.
The design fosters organic urban connectivity through interconnected courtyards and open public zones that blur boundaries between community and city. A dramatically cantilevered main entrance establishes visual continuity with surrounding streets, enhancing public accessibility. The complex efficiently consolidates cultural facilities, senior care services, and healthcare provisions within its split-level layout.
Its facade composition - combining white perforated aluminum panels, glass curtain walls, and light gray aluminum cladding - achieves a refined aesthetic that balances contemporary sophistication with neighborhood warmth. The precisely engineered sunshade system optimizes natural lighting while reducing heat gain.

