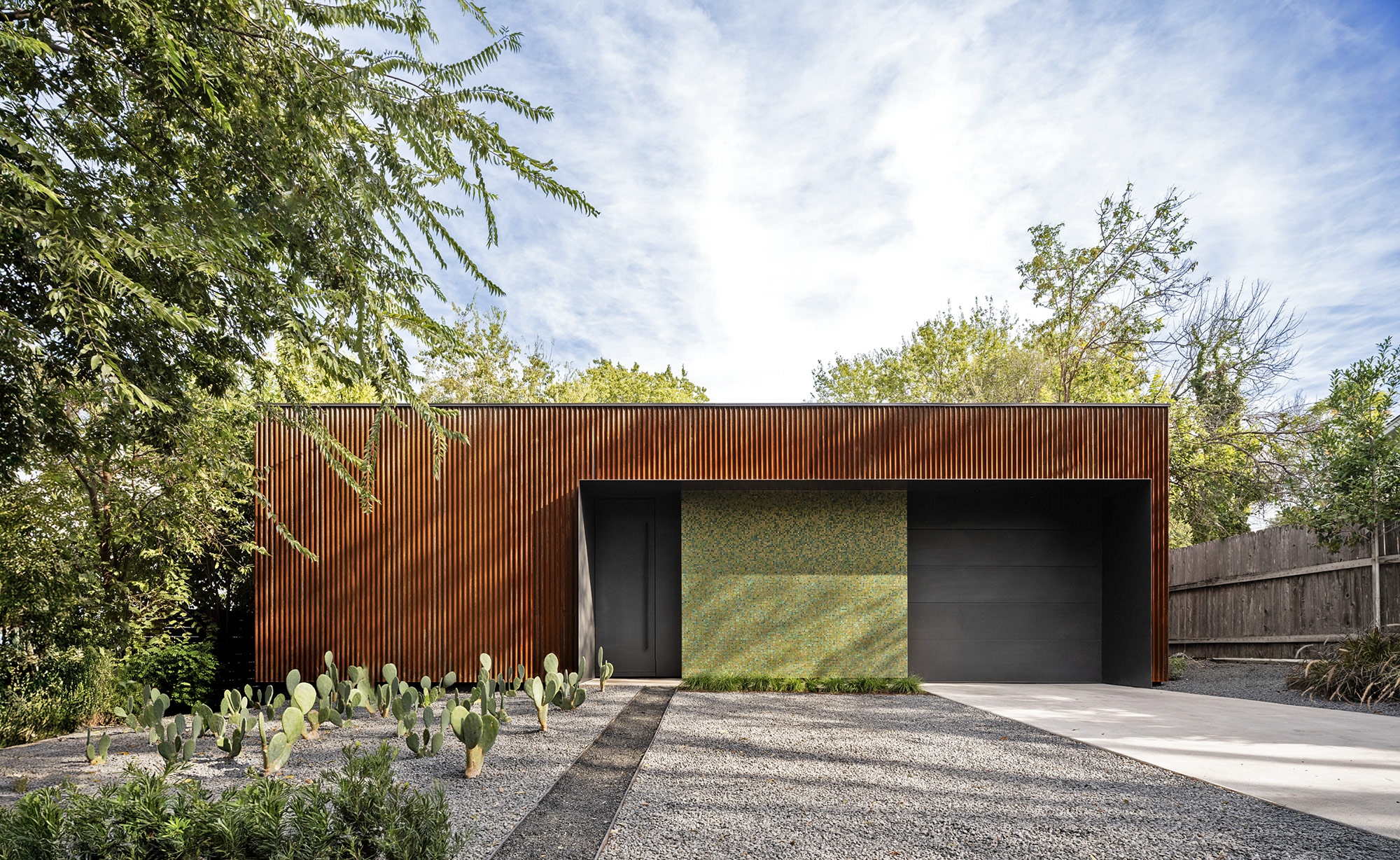
The Stealth House
Urban densification is reshaping American cities as zoning reforms encourage more housing on smaller lots—yet few architects address the resulting privacy, light, and spatial challenges. The Stealth House offers a thoughtful solution.
No Windows
This 1,100 sf alley-access ADU embraces its narrow site and nonexistent views as catalysts for innovation. By eliminating perimeter windows and channeling light through interior courtyards, it ensures privacy while transforming how space is experienced.
A Quiet Presence
Its corrugated Cor-Ten steel façade offers durability and a subtle, warm backdrop. A tile-clad entry panel serves as a customizable canvas—art display, identity marker, or even leased signage—reinforcing the home’s adaptability.
A Sanctuary Within
Centered on two glazed courtyards, the interior is bathed in natural light. An olive tree filters sunlight , and a bamboo-lined aviary provides habitat and serenity. Together, they create a “peaceful oasis” amid the city.
A Prototype for Future Living
By reclaiming underused urban pockets—from industrial fringes to highway-adjacent sites—the Stealth House is a new model for private living in the city.
