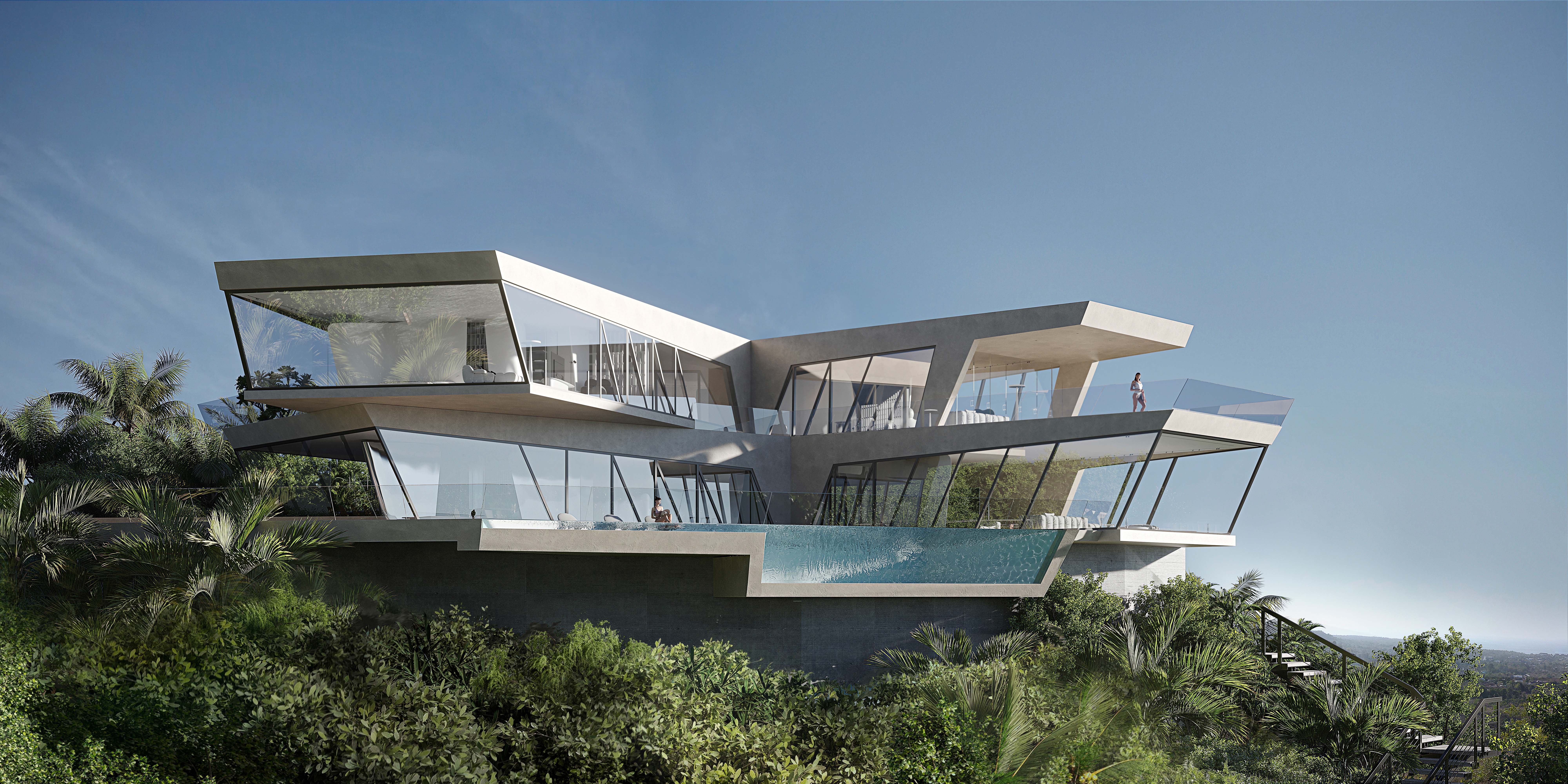
Skyfall Villa is about freedom — the freedom of movement, the freedom of flight.
Perched at the very edge of a 90-meter cliff, the villa balances delicately between earth and sky, offering an immersive experience where architecture dissolves the boundaries between interior and nature. The central idea behind Skyfall is to create a natural cinema — a space where panoramic views unfold like a living film, and the interior merges seamlessly with the dramatic Balinese landscape. The site was carefully chosen for its exceptional location: a rare point on the island with a true 180° unobstructed view of southern Bali, where the horizon meets only sky, ocean, and the raw silhouettes of volcanic ridges. To realize the vision of a “natural amphitheater,” the architectural team developed several innovative structural solutions
The entire frontal façade is column-free, made possible by powerful cantilevered slabs and a load-bearing structure capable of supporting up to 2,500 tonnes.
All main interior spaces are glazed floor-to-ceiling, amplifying the sensation of endless openness.
The architecture comprises two distinct volumes, positioned apart to ensure both privacy and unique perspectives.

