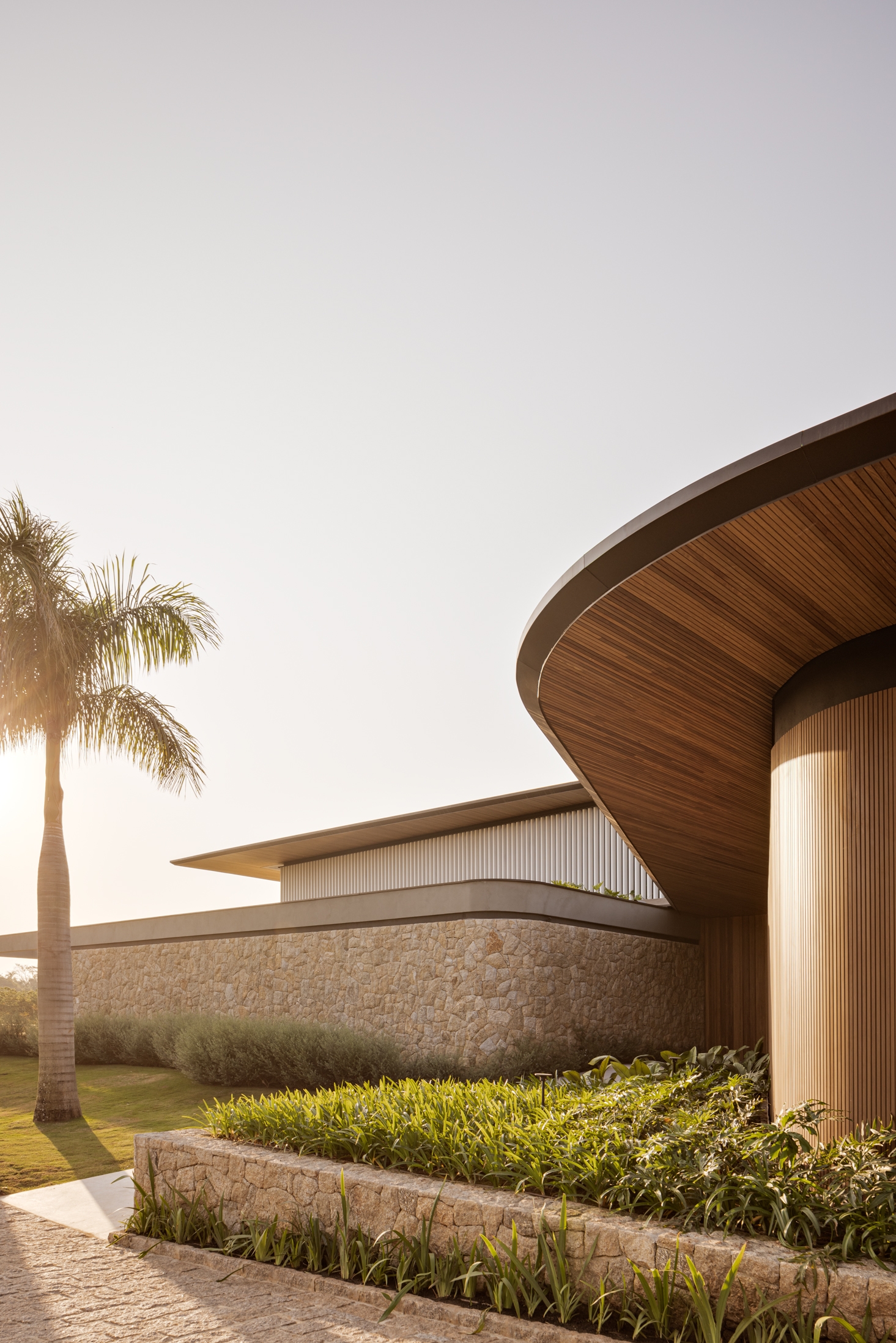
Located on a site of remarkable natural beauty and surrounded by a golf course, Residence Porto integrates seamlessly with the landscape. Its L-shaped plan, slightly elevated from the street, ensures panoramic views and a smooth transition between interior and exterior. The volumetry combines horizontal lines with beveled and curved corners, creating dynamism and versatility, while light earthy tones, wood accents, and corten-colored metal connect with the natural surroundings. Exposed light concrete contrasts with warmer ground-floor elements, and large slatted panels add lightness. Generous glass planes establish a dialogue with nature, while pergolas and inclined walls enrich the play of light and shadow. The interior is organized into two volumes: a longitudinal wing with suites, physiotherapy space, and office; and a transversal one for social and service areas. Leisure spaces—sauna, spa, gym, and kids’ area—open fluidly to the outdoors with retractable panels and zenithal light. The upper floor hosts the master suite, additional suites, and offices, protected by metal screens and eaves.

