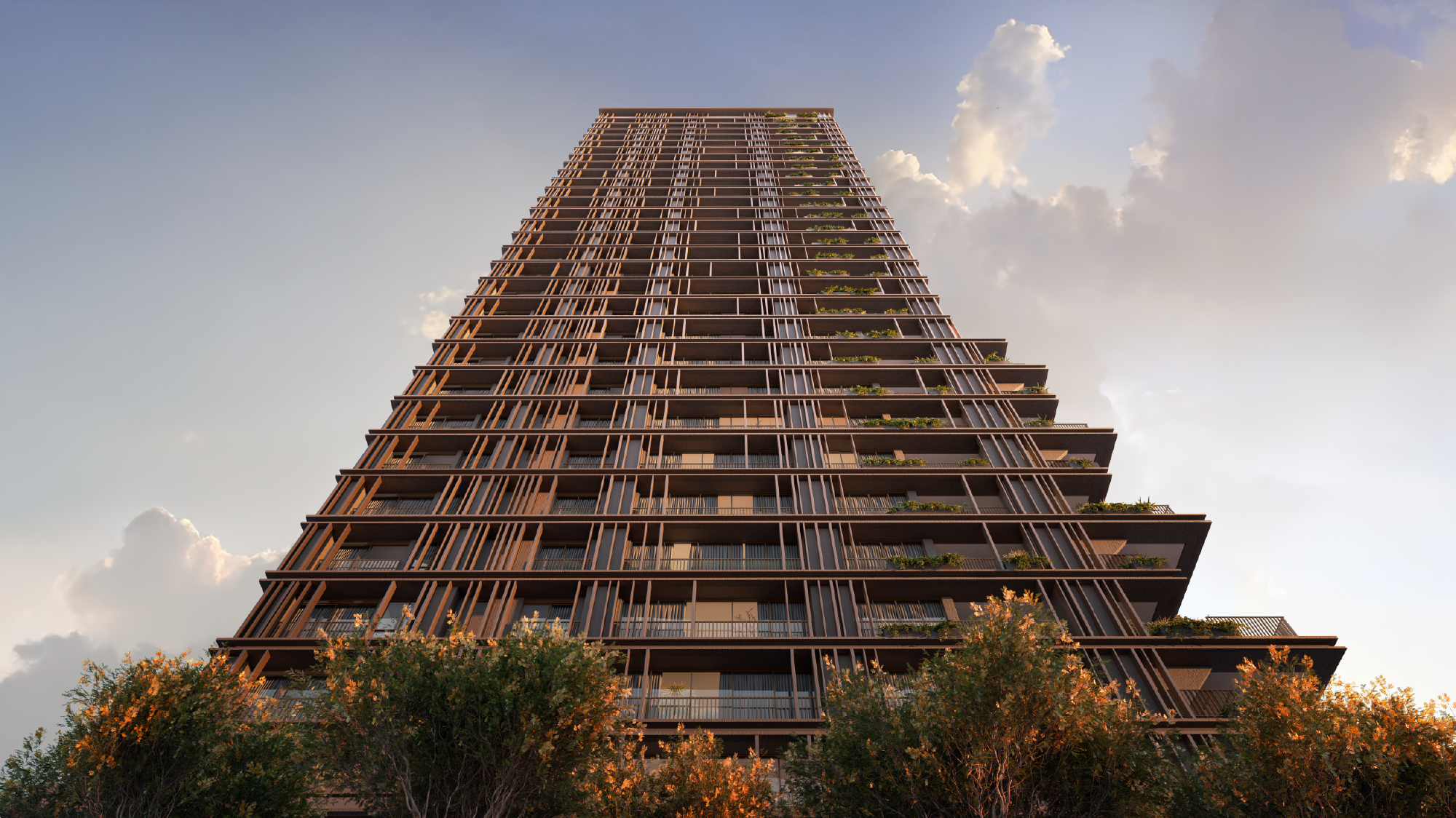
Inspired by the idea of living in the heights, the Solenne reflects the harmony between spacious environments and integration with nature. The architectural project was conceived so that every detail contributes to a full and sophisticated living experience, with cantilevered balconies that provide a smooth staggering of the façade ensuring lightness and visual balance, a concept that hearkens back to the Fallingwater House.
This fluidity connects to the façade design, which brings the strength and essence of nature into the urban environment. Like water shaping stone, the building emerges as a sculpture from organic forms, with earthy tones, natural textures, and brise-soleils that create plays of light and shadow. Like a rock, the tower is supported by a solid base, from which vegetation and water sprout and rise to the top. Generous terraces, wide openings, and integrated planters reinforce the connection between the built environment and nature, providing abundant natural light, coolness, and privileged views of the Areião Park.

