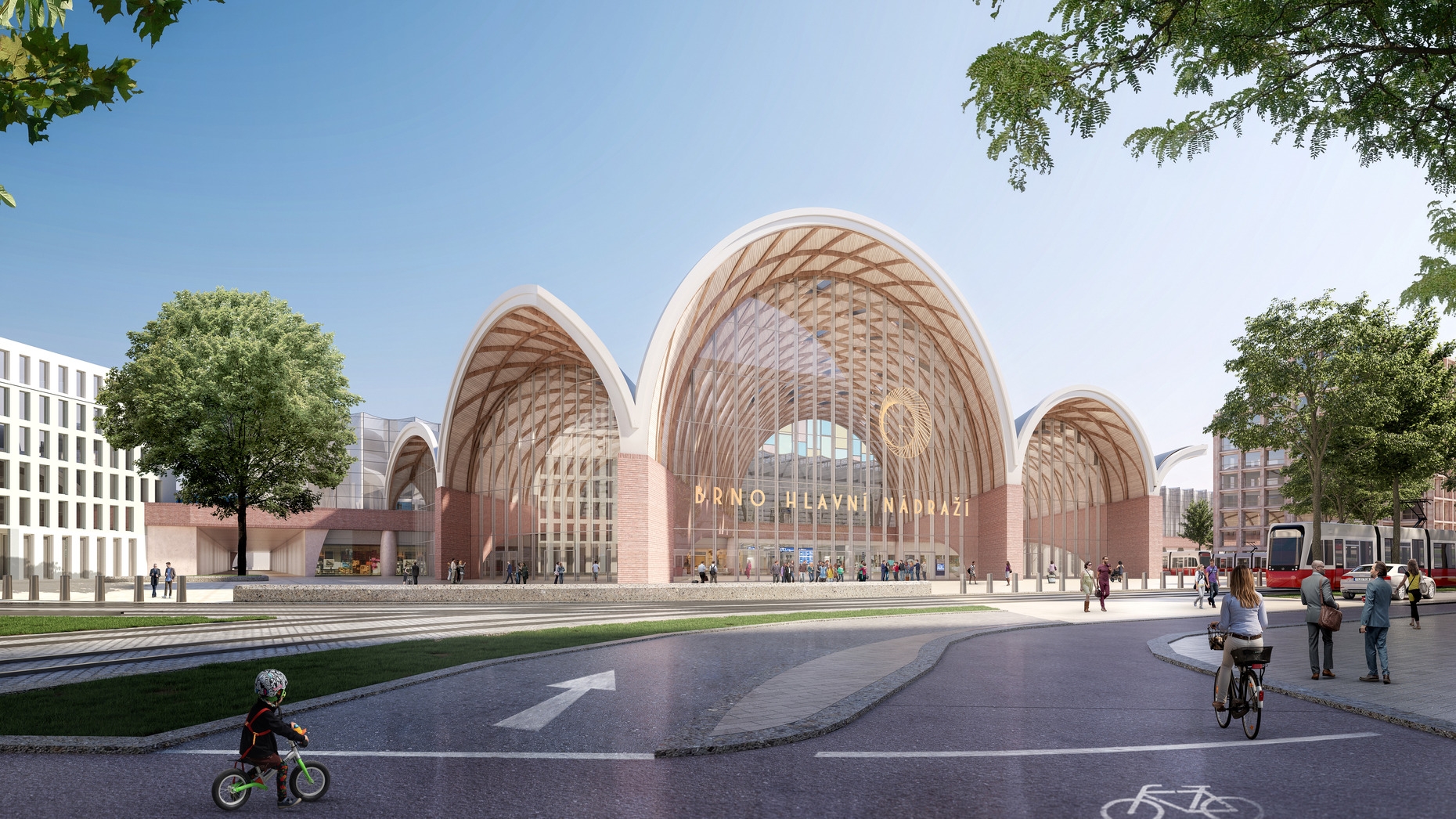
In Brno, a new multimodal hub and station quarter is being designed. The station is a catalyst for Brno’s ambition to integrate the district into the city’s fabric. The design references historic public buildings while creating a multimodal hub with 14 train platforms, tram and bus networks, metro, bicycle and car parking, and passenger facilities with retail and F&B. Beyond transport, it creates a vibrant district with offices, housing, a hotel, and public spaces including a waterfront park and promenade.
Putting people first, it offers a barrier-free environment, weaving pedestrian routes into the city and untangling traffic modes. Monumental arches frame views of Brno’s cathedral, guiding passengers through a central concourse towards the riverfront. Two towers mark the station on the skyline, while public halls act as welcoming interiors and orientation points. The glass canopy shelters passengers while generating enough solar energy for a net-positive station, complemented by bio-based materials, minimal concrete use, and integrated rainwater and geothermal systems.
Bio BEYOND ARCHITECTURE
Benthem Crouwel Architects design beyond architecture - creating buildings, spaces and infrastructure that contribute to an urban ecosystem. In all its designs, Benthem Crouwel Architects seeks to strike a balance between economic, social and ecological interests, with innovation and sustainability being two key concerns.
Other prizes https://www.benthemcrouwel.com/awards

