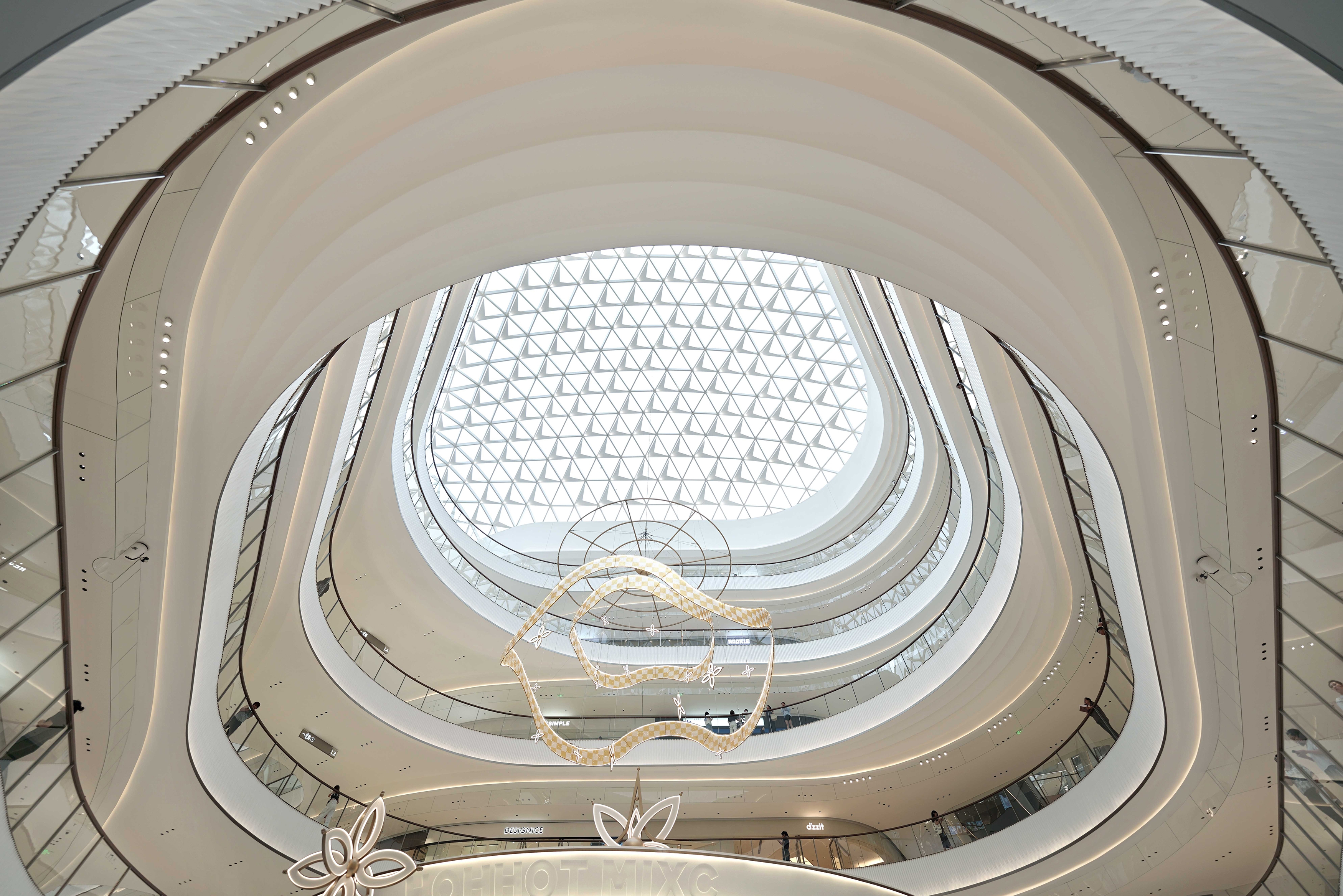
Hohhot Mixc, developed by China Resources Land, is a 157,200 m² urban commercial landmark. CU Studio led the interior design under the concept “Journey Through the Green City”, artfully integrating grassland culture into a modern retail environment.
Innovation: The project features an innovative “T+C” dual circulation layout that combines operational efficiency with experiential engagement. The main atrium is crowned with a symmetrical dome reminiscent of a Mongolian yurt, filtering natural light through its skylights. Volcanic-inspired textures and mirrored “starry grassland” effects enhance spatial narrative.
Functionality: Layout design emphasizes brand exposure and consumer experience, with key atriums and nodal spaces strategically enhancing tenant visibility and customer circulation. The spatial planning incorporates flexibility for operational adaptations and human-centered details.
Sustainability: Low-carbon design is realized through energy-efficient lighting, hybrid materials, and durable spatial planning.
Social Impact: The project elevates Hohhot’s commercial landscape while strengthening cultural identity, serving as a catalyst for urban upgrading and consumer growth.

