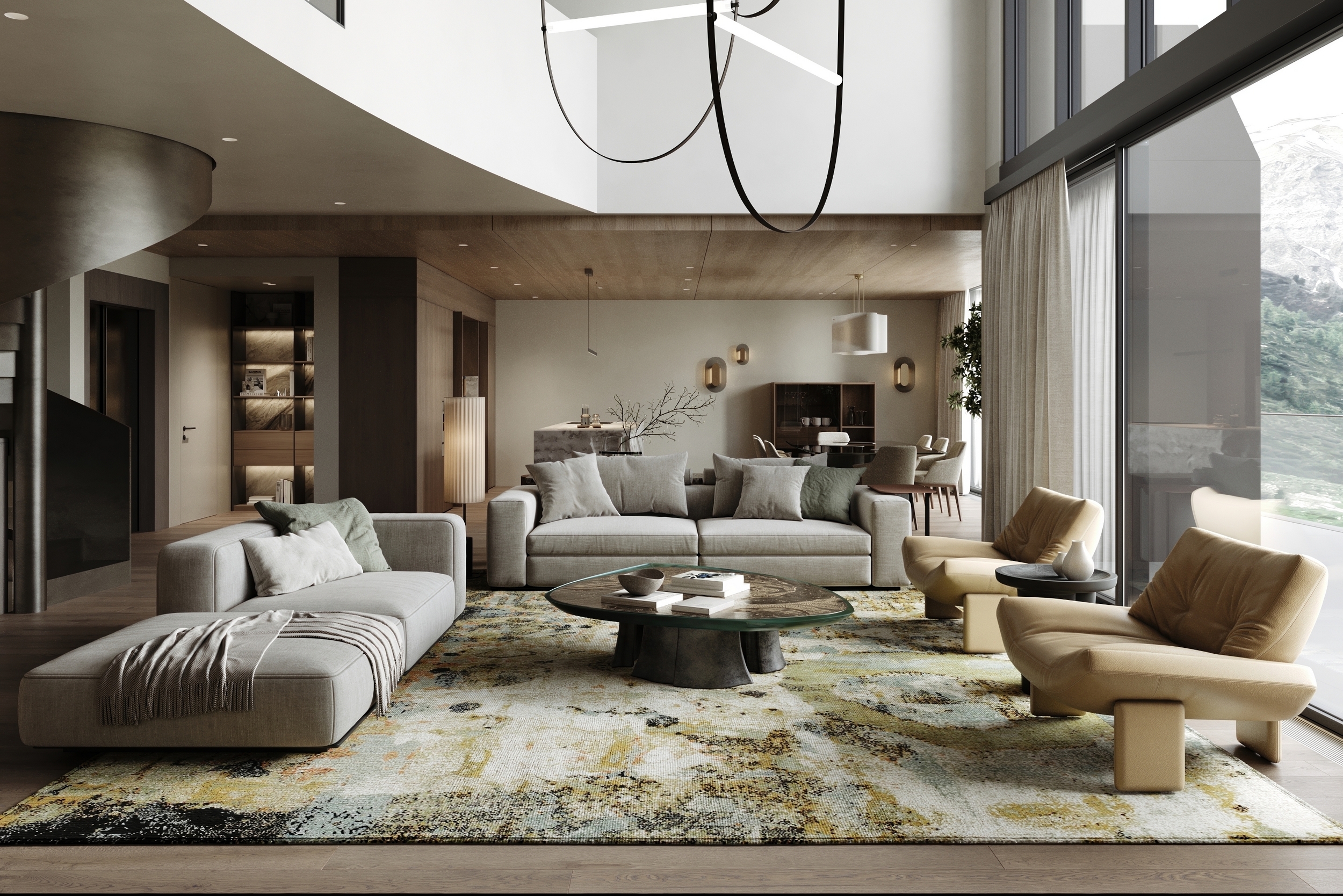
This Alpine villa was conceived as a private retreat, offering its owners a serene space to unwind and relax. The interior is designed to echo the surrounding landscape through the use of natural materials and a soft, earthy palette. Expansive panoramic windows blur the boundary between inside and out, immersing the living spaces in mountain views and daylight.
The project exemplifies modern Alpine luxury, combining refined minimalism with the warmth of wood, stone, and carefully curated high-end furnishings. The villa spans four levels connected by staircase and lift.
Level C houses garage, utility, and technical rooms. Level D is dedicated to wellbeing, featuring guest bedrooms, a spa area with sauna, an indoor pool, and a gym.
Level E comprises open-plan kitchen, dining, and living areas. The bespoke kitchen and island are crafted from noble wood and textured stone, while the living room combines layered lighting with soft contours and luxurious finishes.
Level F accommodates the master suite with fireplace, a spacious bathroom, and a study divided into a lounge and a work zone.
Throughout the villa, the interiors express privacy, tranquillity, and sophistication.
Bio AIYA Bureau is an award-winning interior architect studio operating around the world.
We combine aesthetics and functionality, the designer's vision with the client's individuality – through a turnkey approach.

