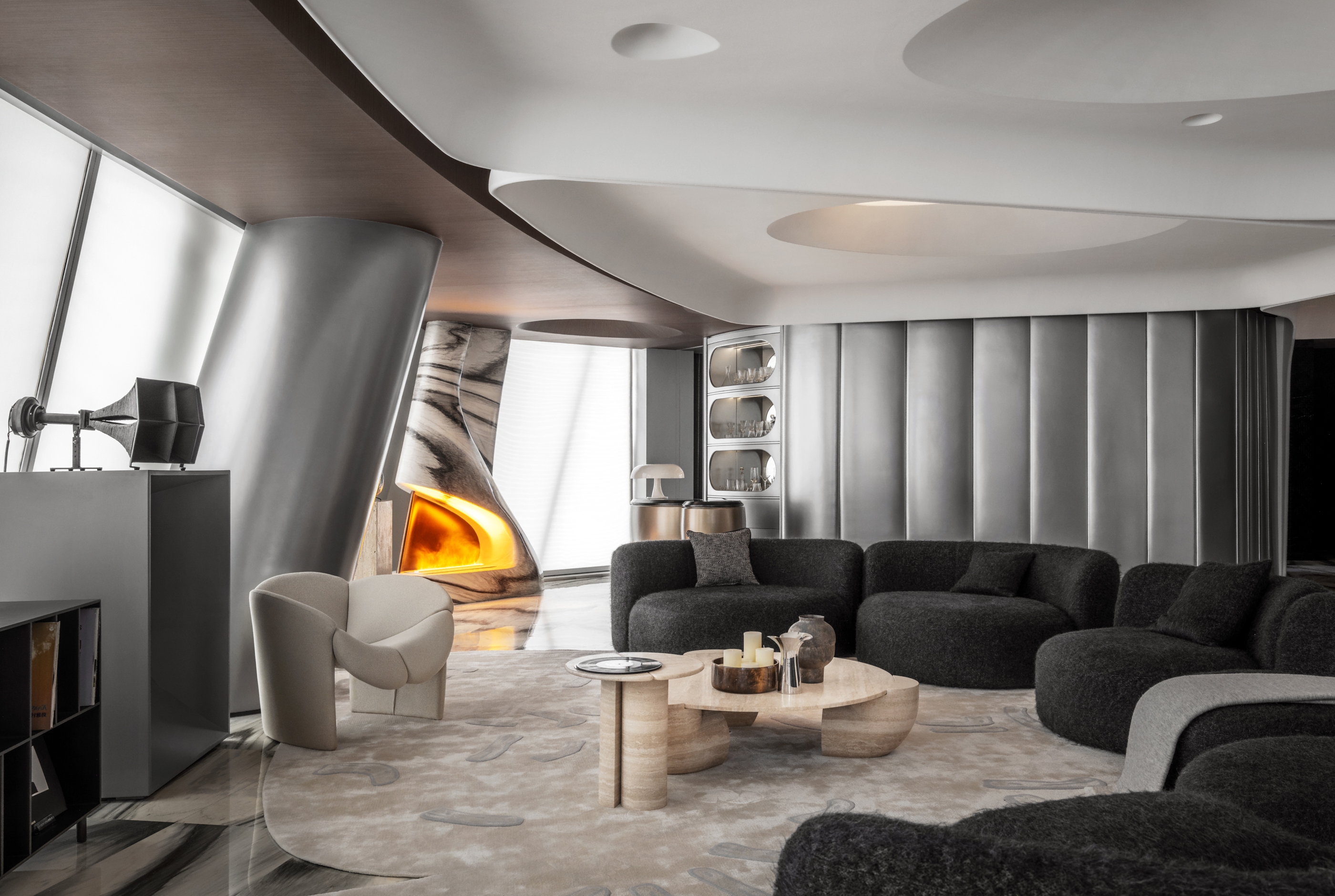
The one month journey to Northern Europe nourished the design inspiration. Starting from the scene, he presented a "non-standard" work for Hangzhou from the perspective of his private residence. The designer preserved the original characteristics of the building, maximizing the extensibility of the windows and the scale of the space. A luxurious space of over 200 square meters is reserved for the dynamic area, without any division. The bar, reception room, music experience area, and restaurant are arranged in rows, providing a comfortable place for socializing or solitude. The undulating ceiling dominates various functions, naturally extending to the walls, like a accidentally formed lake or a starry sky visible through the clouds. Accidentally, randomly, and naturally formed... Like all things in nature, indoor spaces grow spontaneously under some kind of "pulling force", with walls intertwining and winding, and ceilings flowing along with them. Ma Haimao sofa, cave stone coffee table, clover like sofa chair... Furniture and space from Why Garden resonate with naturalism, understated and interesting enough.

