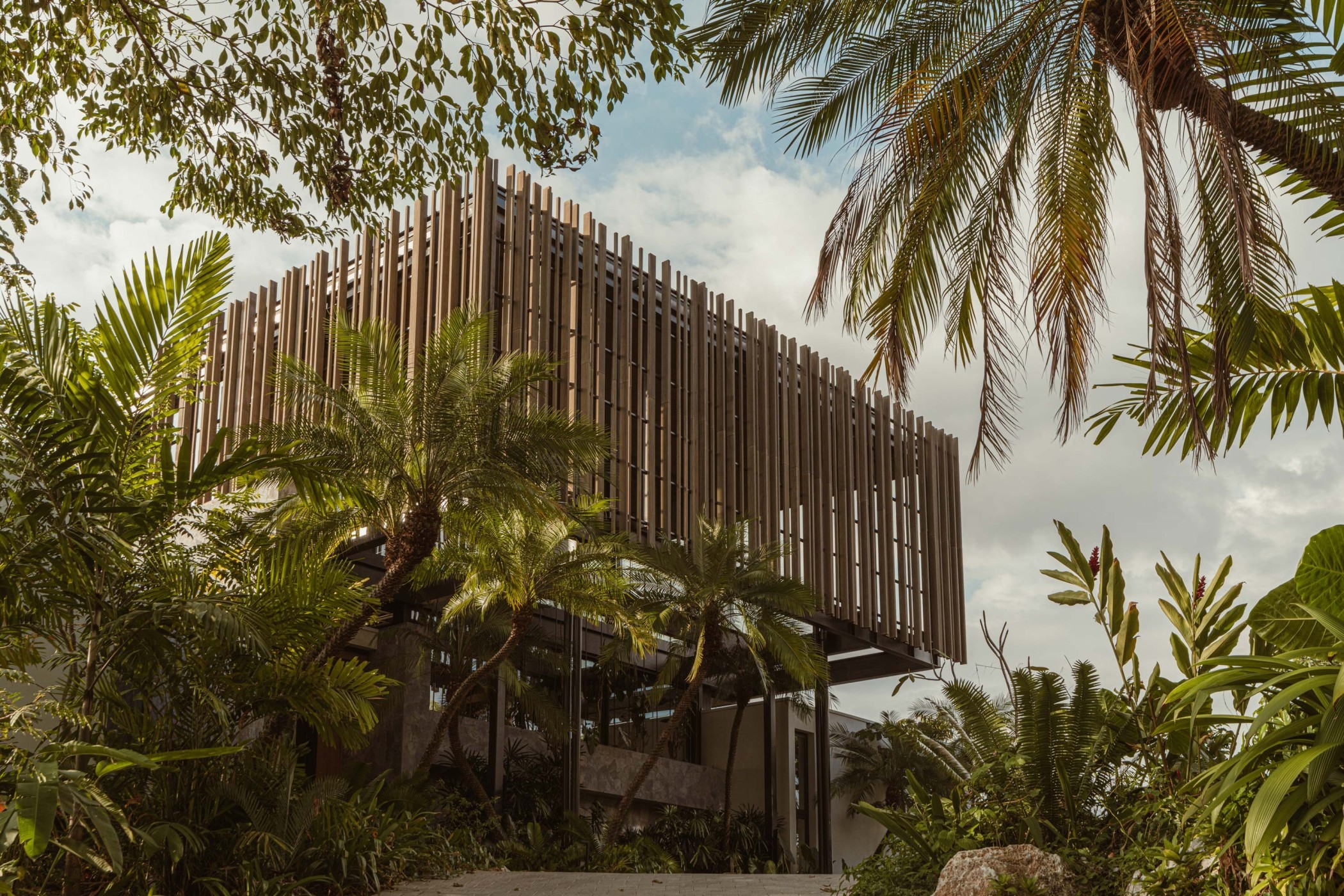
Two wooden pavilions rise gently above the jungle canopy, framing panoramic ocean views while integrating with the lush topography below. At its heart, a central vestibule anchors the home and connects a master suite and guest quarters, creating a fluid spatial composition that is both serene and elemental. Every element, from the architectural composition to the interior details, was conceived in close continuity to ensure a unified and coherent spatial experience.
Two geometric forms, one anchored to the terrain and the other appearing to float, establish a design language that is at once structural and symbolic. A carefully composed interstitial space bridges these volumes, creating moments of transition, pause, and connection. Wooden brise-soleil elements wrap the upper structure, controlling light and airflow while amplifying the sensation that the building hovers above the land. The home’s fragmented composition creates layered moments of arrival, framed views, and a fluid relationship between the built and the wild.

