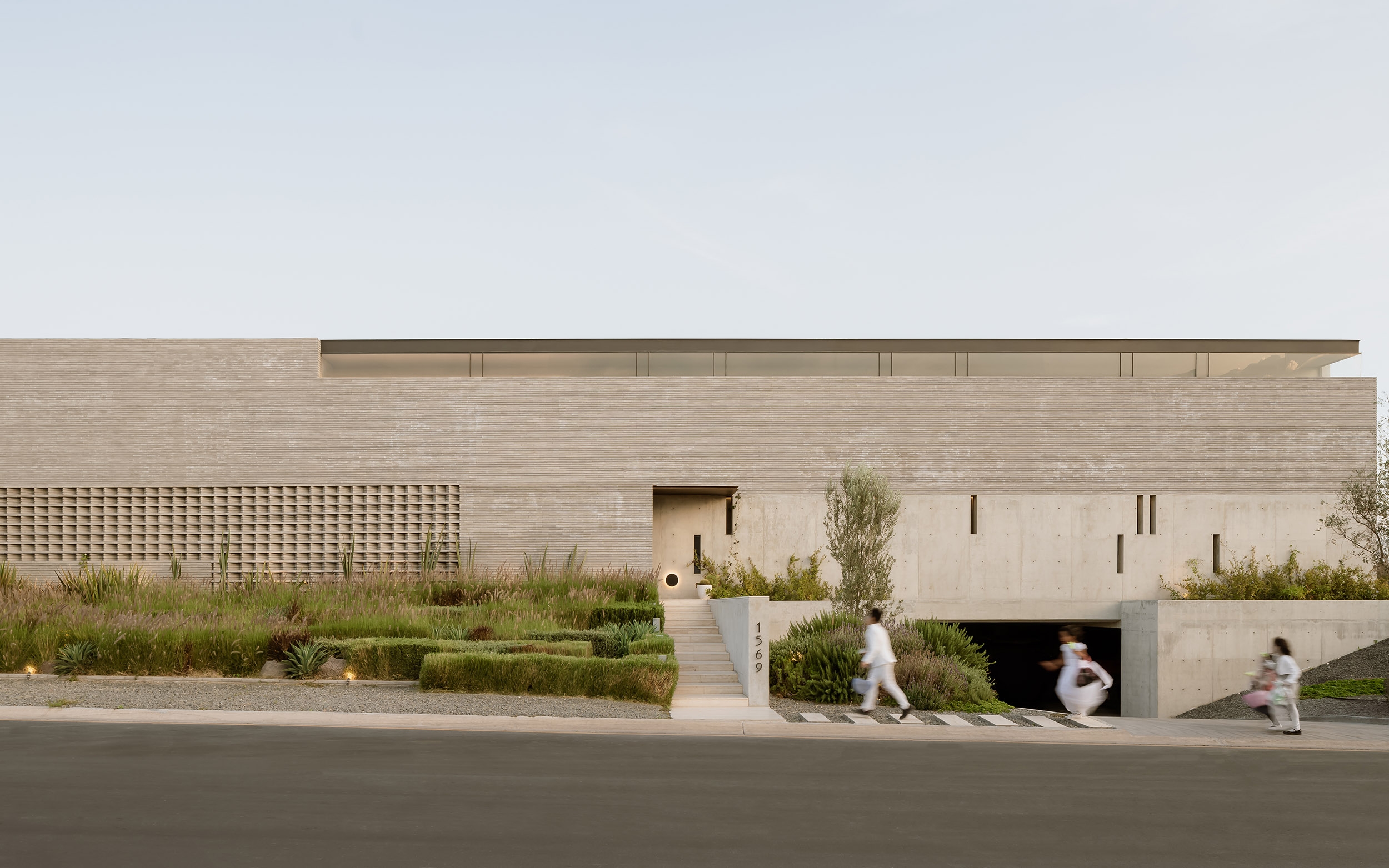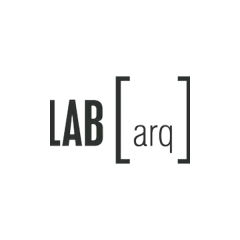
Casa Catedral emphasizes material honesty through custom structural blocks and exposed concrete, ensuring economic efficiency and dignified aging. Organized along a linear axis, four main volumes and a connector define public and private areas with load-bearing walls and lattices. The southeast orientation frames views and strengthens the connection to the canyon landscape.
A double-height connector houses the main entrance and staircase, with tinted glass reflecting surrounding vegetation. The primary volume includes a sunken living room and dining area, opening to the kitchen, terrace, and garden. The master suite occupies the upper level, ending in a private green area.
Three volumes separated by greenery contain a study, guest rooms, gym, and secondary bedrooms connected by a corridor ending in a lattice. Strategic block and grille placement ensures privacy, ventilation, and solar control.
The custom blocks—modular, elongated, and tongue-and-groove—serve as structural elements and allow integration of utilities, achieving efficiency, durability, and a refined, horizontal aesthetic.

