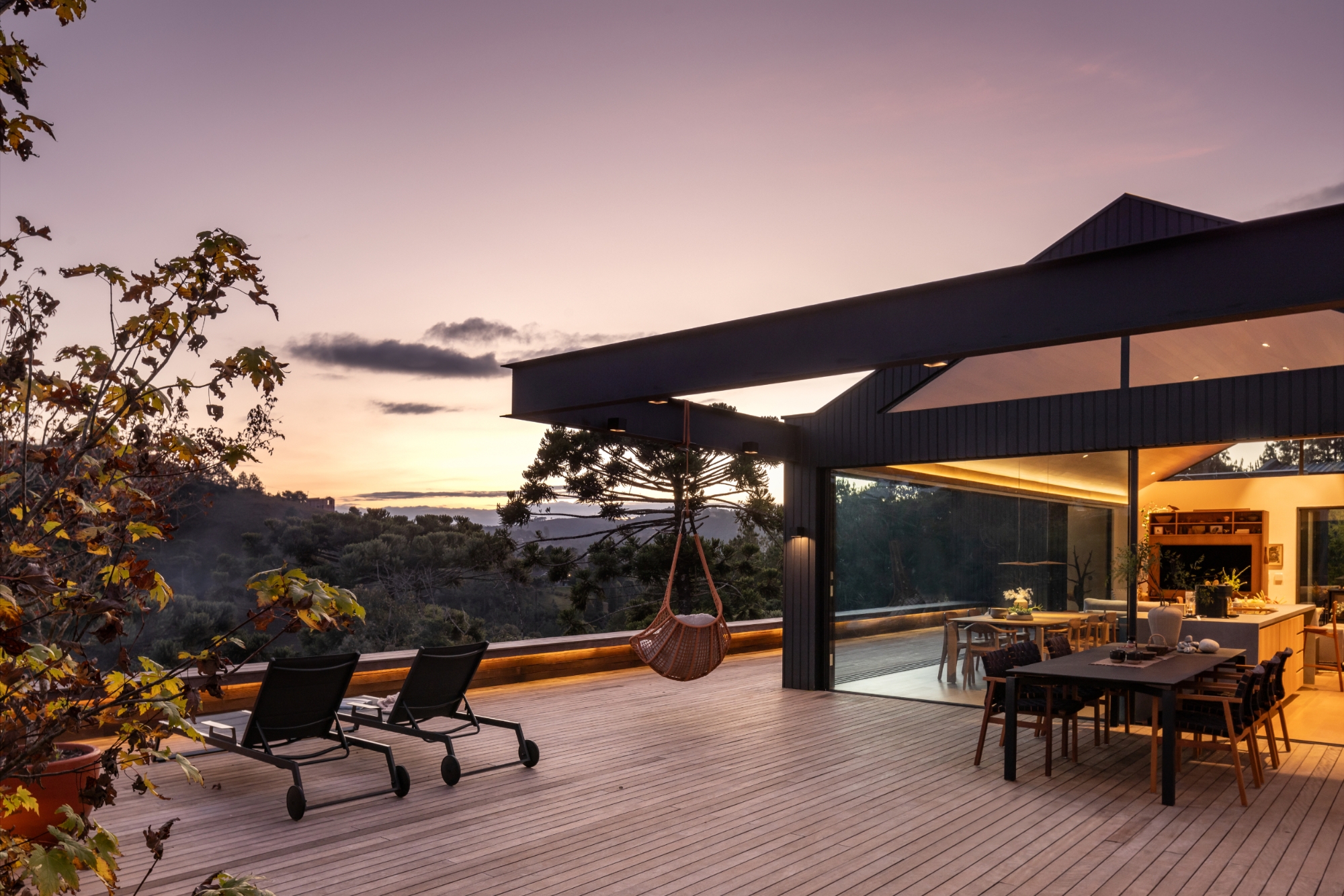
Casa Tikira is a contemporary retreat located in Brazil’s Serra da Mantiqueira, designed to foster simplicity, silence, and connection to nature. The name "Tikira" evokes a poetic sense of place and belonging, reflecting the project's rootedness in landscape and culture.
The house unfolds around a central wooden deck, embraced by volumes that open to the surrounding forest. Drawing from archetypal forms — gable roofs, linear structures — the architecture blends restraint and warmth. Sliding glass panels dissolve boundaries between indoors and out, while sloped timber ceilings add intimacy.
Passive strategies and solar panels ensure energy efficiency, while natural materials such as wood, stone, and concrete ground the project in its context. More than a formal gesture, Casa Tikira is a spatial experience — one of calm, well-being, and balance between light, landscape, and time.
Bio Rogério Shinagawa is a Brazilian architect and founder of Shinagawa Arquitetura in São Paulo. His practice creates contemporary houses and interiors shaped by light, honest materials, and a close dialogue with landscape. Educated at PUC Campinas with studies at FAUP Porto, he unites clarity, craft, and comfort to deliver calm, enduring spaces. Recognition includes BLT Built Design Awards, DNA Paris Design Awards, and INT Interior Design Awards.
Other prizes DNA Paris Design Awards 2024 , INT interior design awards 2024

