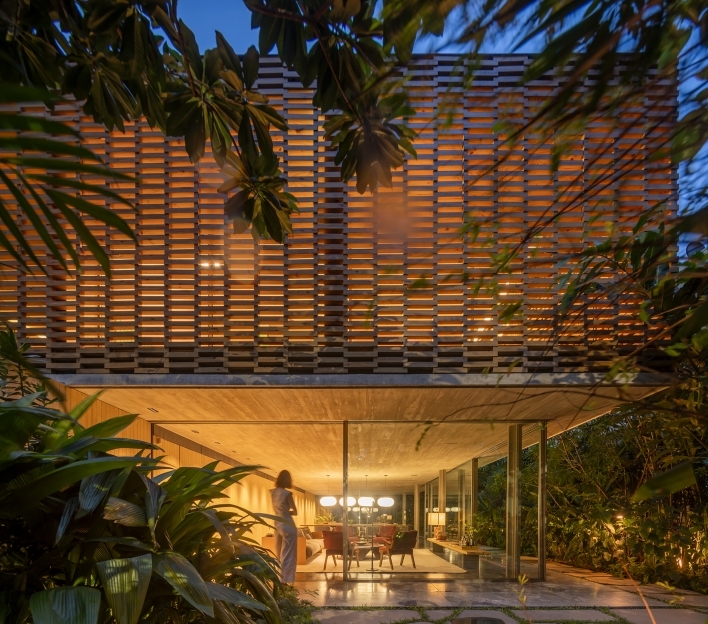
Block House, in São Paulo, is part a series of urban residences. Built on a narrow lot, the house unfolds longitudinally in response to the site’s proportions. A linear ground-floor volume contains service areas facing a lateral patio that ensures light and ventilation. In front of it, an open social space connects living, dining, and terrace areas to both front and rear gardens, creating fluid continuity between interior and exterior.
Above, a wooden-clad volume rests on the lower block and side wall, raised on metal columns. This design provides a shaded piloti for the social space while ensuring privacy and passive cooling. It houses the bedrooms, oriented toward the garden treetops.
The upper block’s wooden screen—made from repurposed industrial scrap—filters light and evokes the mashrabiya, referencing Brazilian architectural memory. Light and shadow shift throughout the day, animating the interiors.
Ribbed exposed concrete, oak panels, and gray stone floors form a tactile palette. The ventilated façade brings warmth while regulating the climate. Block House is a synthesis of formal simplicity, spatial balance, and sensory refinement.

