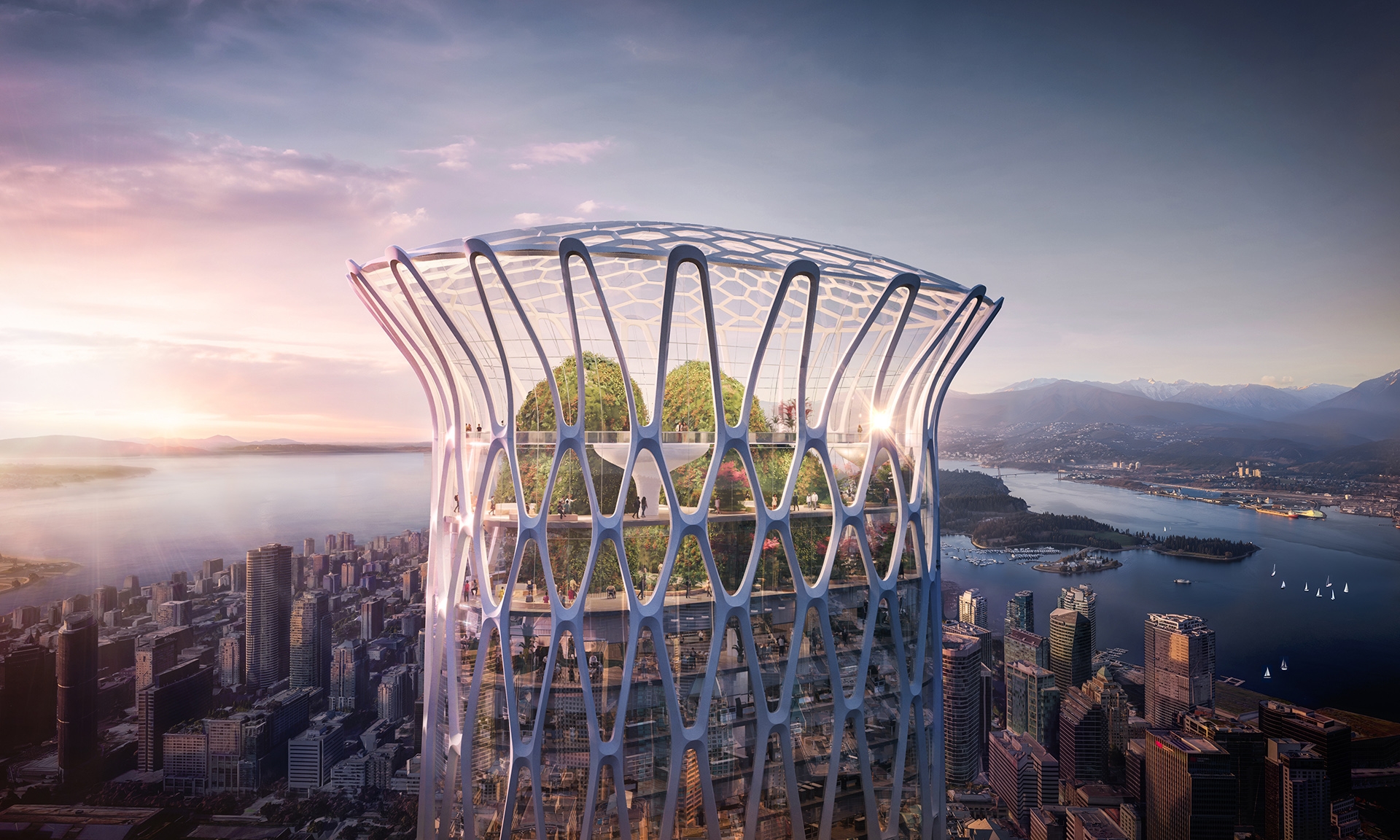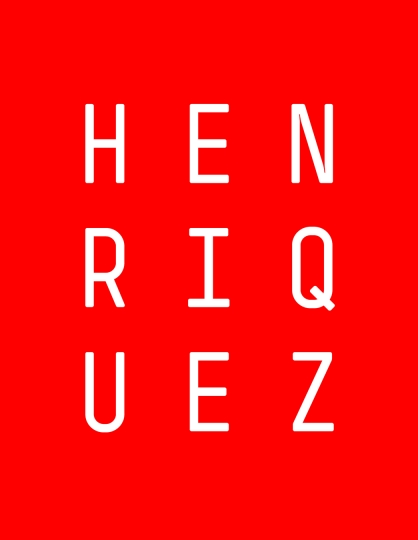
The three project sites at 501 & 595 West Georgia Street and 388 Abbott Street will form a comprehensive mixed-use development, delivering a range of housing types—including social housing, rental, and condominiums—at a major transit node.
The architectural expression tells a story unique to British Columbia, inspired by rare ancient glass sea sponge reefs. This natural metaphor is reflected not only in the towers’ distinct silhouettes and sculptural form, but in their environmental performance toward net-zero carbon operation. Informed by the sea sponge’s structural ingenuity and ecological purpose, the towers offer a uniquely Vancouver expression of sustainability, beauty, and vertical urbanism.
The development will create 1,939 new homes, a 920-room hotel, 70,000 ft² conference space, Indigenous-led reconciliation through art, and major public amenities across both sites. This transformative project will be a major economic catalyst for downtown Vancouver, creating thousands of construction and permanent jobs. By bringing a critical mass of residents, workers, and visitors into the core, the project will help create a more vibrant, welcoming, and safer downtown.

