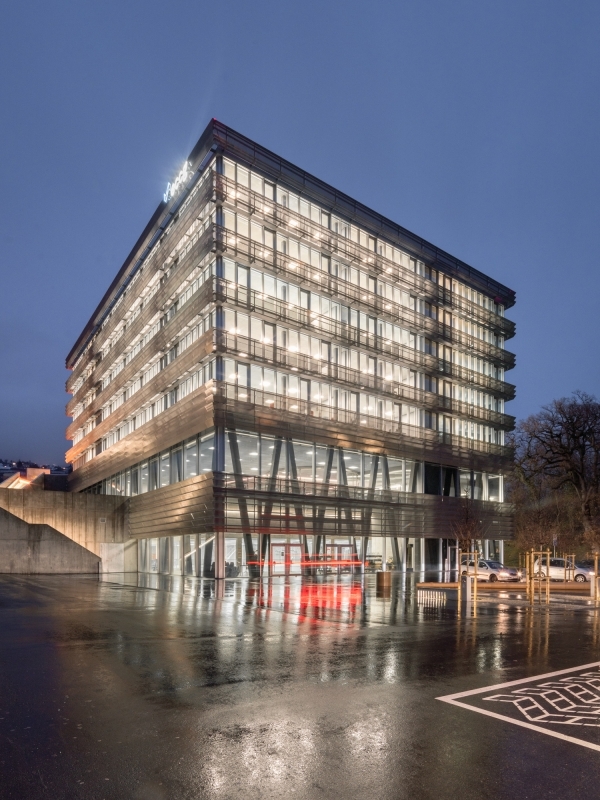
The new business and general education school plays a key role in Sierre's urban development, extending beyond the CFF railway tracks into the Bellevue plain. Located near the University of Applied Social Sciences, it strengthens the area's educational infrastructure. The site takes advantage of the natural slope to organize its programs: the main entrance connects to the train station and pedestrian bridge, while the gymnasium entrance is on the lower level.
The architecture is centered around a bright atrium, the building’s identity core. This space, surrounded by classrooms with varied orientations, is animated by balcony-style walkways that energize the design.
The concrete structure addresses the challenges of overlapping functions, particularly with the double gymnasium situated below. Peripheral load-bearing walls and V-shaped supports ensure seismic stability.
The sleek glass façades, complemented by polished stainless steel guardrails, highlight the building’s modernity. Inside, the use of minimalist materials such as exposed concrete, glass, and aluminum creates a refined and contemporary atmosphere.

