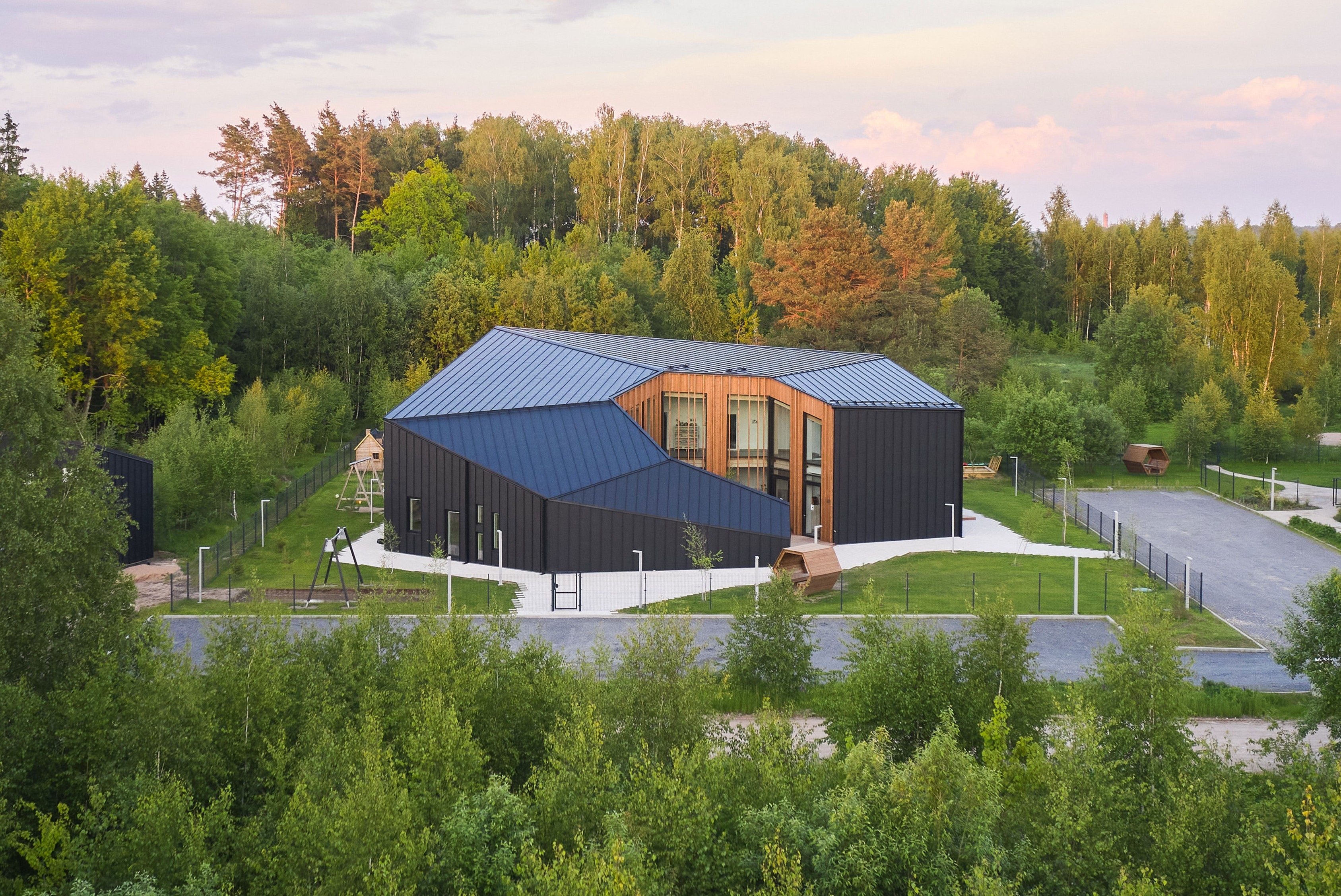
The private kindergarten is a distinctive addition to the 44 ha "Uogu slenis" development, nestled beside a Baltic forest of birches and pines. This natural setting fosters curiosity, creativity, and a deep connection to nature. Located at the heart of the development, the kindergarten features a dynamic form and dark cladding that contrasts with the landscape. Floor-to-ceiling windows offer children immersive views of the outdoors.
At its core is an inner courtyard—a safe, stimulating space with locally sourced wooden flooring and sunshades that provide comfort and protection. Spanning 557 m², the building includes seven classrooms, two of which are designed specifically for the youngest children. Dual entrances allow for flexible separation of spaces, creating quiet, nurturing environments.
While the courtyard appears hexagonal to adults, children experience it as a magical, secure world. The architecture supports playful learning and emotional growth, offering a strong foundation for future development.

