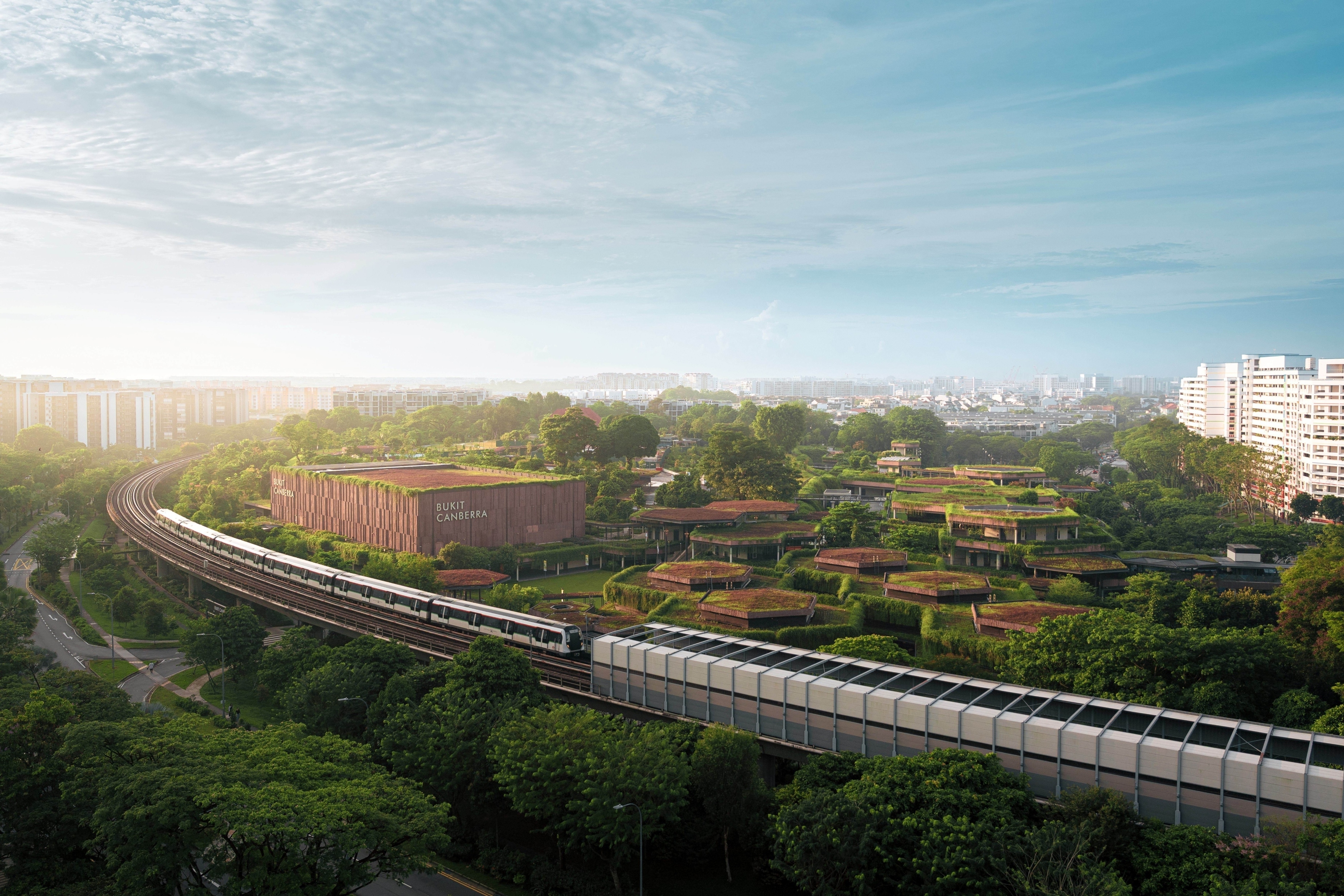
Located in Sembawang, Bukit Canberra was conceived as a multi-functional and inclusive civic hub serving a rapidly growing residential community. Integrating healthcare, sports, recreation, lifestyle and communal services within a walkable environment, the development responds to a sensitive site that includes the Former Admiralty House, a gazetted national monument, alongside mature woodlands and varied topography. Rather than a tabula rasa approach, over 80% of the site is preserved as green, open space with native vegetation restored to enhance biodiversity. A biomimicry-inspired hexagonal grid shaped the master plan, allowing buildings to adapt to existing trees, contours and boundaries. Programmes include a polyclinic, senior care centre, child care centre, sports facilities, pools, a library, hawker centre, gym and retail, woven into a landscape network prioritising connectivity. Passive design, rainwater harvesting and ecological stormwater management advance sustainability goals. Construction employed DfMA with prefabricated concrete, structural steel and mass-engineered timber, highlighted by an indoor sports hall with a long-span glulam and cross-laminated timber roof.

