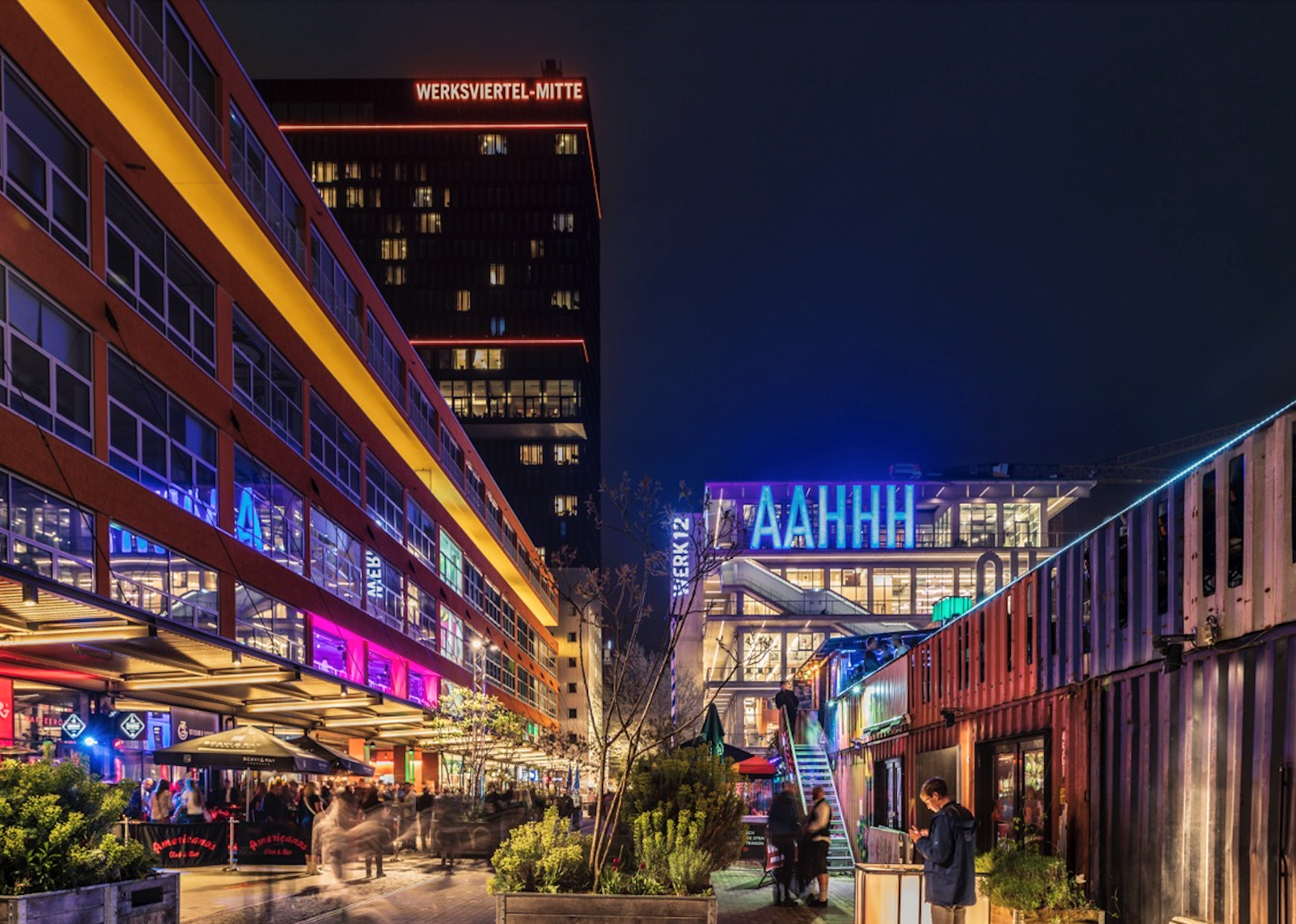
Urban Planning
The Werksviertel Munich, Germany, is the development of a former industrial site into an independent quarter for residential, commercial, social, and cultural activities with open public spaces for events and other forms of entertainment, carefully curated by the main owner, the OTEC.
The Werksviertel is connected to the core of Munich by the Ostbahnhof in the north and functions as urban interface.
The existing activities are to be gradually cultivated, consolidated and updated, while new developments are initiated at the same time. Urban diversity, spatial events and programmatic innovation are the focus of the design work, which is joint by several European architecture studios - steidle architects as leading architects and urban planners.
Housing will be integrated into the overall urban concept of the Werksviertel as a further, unique urban building block. Two factors are of crucial importance: the use of the ground floor as an active interface between public and private space, as well as a broad mix of living space typologies. Only when added together the actual value emerges: a new piece of modern, sustainable city, the Metropolitan City of Munich!
Bio "Continuity is a forward-looking movement." – Otto Steidle
steidle architekten is a community of architects and urban planners anchored in Munich and active both nationally and internationally.
"We design spaces that celebrate diversity, development and contrasts – on a small and large scale."
At steidle architekten, diversity means allowing complexity and simultaneously searching for simplicity.
"We want to meet the future with sustainable planning and preserve cities as liveable and vibrant places."
We creates spaces that fulfill their own social intentions- pragmatically and emotionally.
Other prizes 2025 The German Design Award 2026 Winner, Urban Space and Infrastructure Werksviertel München 2025 The European Centre for Architecture Art Design and Urban Studies The Chicago Athenaeum: IAA International Architecture Award 2025, Winner, Urban Planning/Landscape Architecture werksviertel munich 2025 DNA Paris Design Award 2025, Honorable Mention Architecture Refurbishment, werksviertel munich 2025 core77 design award 2025, Winner, built environment werksviertel munich 2025 Preis für Baukultur der Metropolregion München 2025 Sonderpreis „Ort für gutes Zusammenleben“ Werksviertel-Mitte im Werksviertel 2024 Preis für Baukultur der Stadt Erlangen 2024 Anerkennung, Wohnquartier Isarring 2024 Auszeichnung Guter Bauten in Franken 2024 lobende Erwähnung, Wohnquartier Isarring 2024 IUPA International Urban Project Award 2024 Special Prize, werksviertel munich 2024 UIA guidebook for the 2030 Selected_Participant werksviertel munich 2023 Deutscher Städtebaupreis Werksviertel München 2022 MIPIM Award Cannes Finalist WERK4 München 2022 BDA Klassik Nike 2022 Wohnanlage Genter Straße 2022 BDA Preis Bayern 2022 Auszeichnung Werksviertel Mitte München 2021 Bauen im Bestand Bayerische Architektenkammer WERK3 2021 Bayerischer Staatspreis Bauen im Bestand WERK3 2021 polis award- 1.Preis Werksviertel München 2020 Hugo-Häring - Auszeichnung Neckarvorstadt, Heilbronn 2020 Staatspreis Baukultur Baden-Württemberg Neckarvorstadt, Heilbronn 2017 Qualität im Wohnungsbau - Anerkennung studio muc München 2015 Ehrenpreis für guten Wohnungsbau Wohnanlage Angererstrasse München 2013 green good design award The European Centre for Architecture Art Design and Urban Studies The Chicago Athenaeum: Medienbrücke München 2012 Qualitätssiegel Nachhaltiger Wohnungsbau Harthof 39, München 2011 red dot design award - honourable mention Medienbrücke München 2010 Gestaltungspreis Wüstenrot Stiftung - Auszeichnung Loft Wohnen Lenbach Gärten, München
