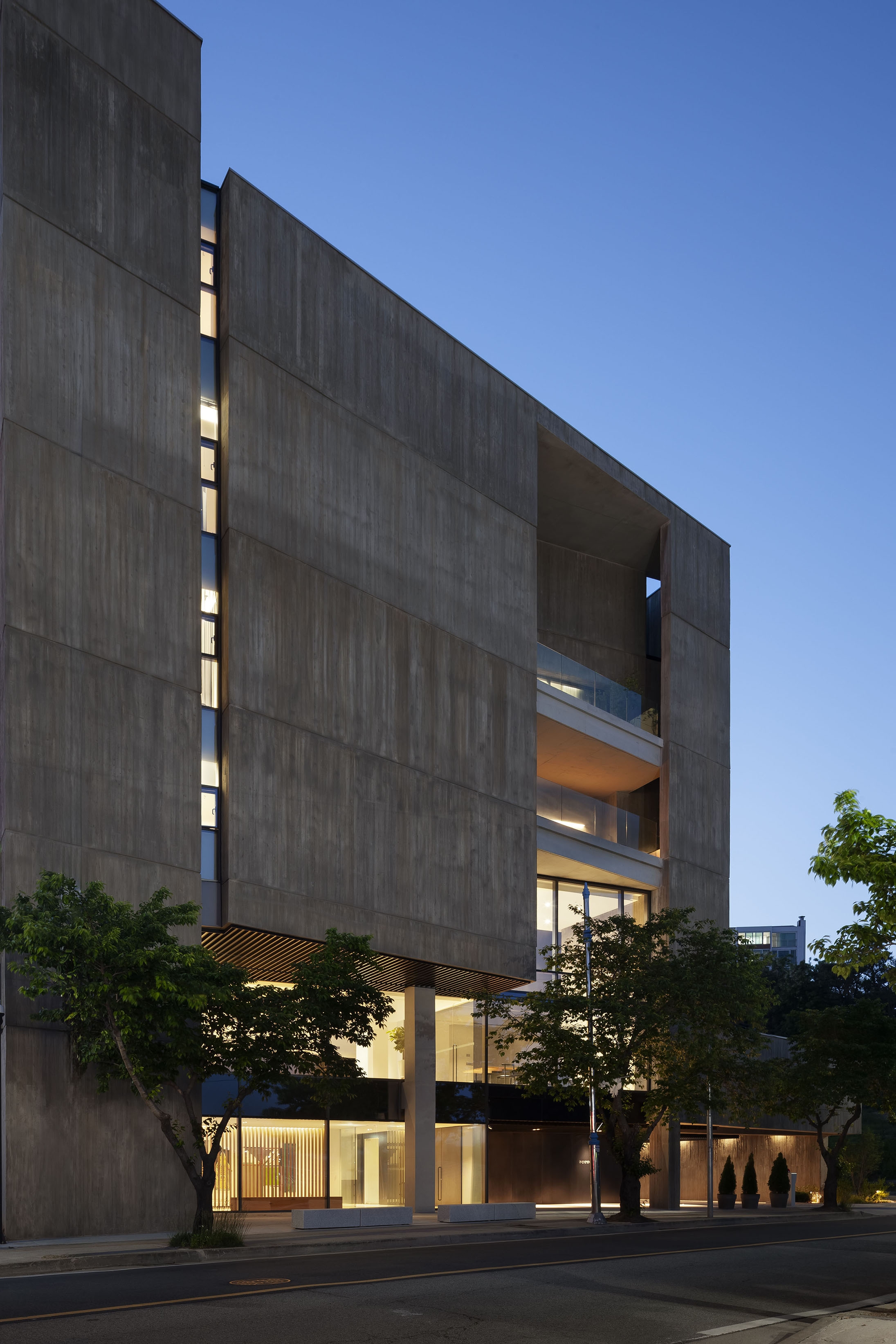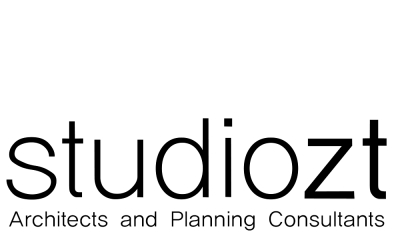
Googun Office was designed to embody the credibility of a development firm and the spatial complexity of diverse functions. It accommodates not only office spaces but also a gallery, dormitories, a communal dining area, the CEO’s residence, and outdoor event spaces. Rather than stacking programs vertically, the design integrates them through visual continuity and layered encounters with landscape and light.
Its solid concrete massing makes a strong first impression, while a recessed entrance and transparent meeting room offer a dual gesture of openness and closure. A visual line from the ground-floor gallery passes through reception and offices, each with a courtyard to ensure horizontal openness. This flow grows more three-dimensional on upper floors, culminating in a vertical void linking the executive residence and rooftop.
Materially, the building pairs rough exposed concrete with colored stainless steel and custom metal and wood furniture. Landscaping on each floor softens the mass and adds rhythm. More than a vessel, it is an active framework where independent programs intersect, coexist, and reflect values of openness and complexity.
Bio Founded in 2002 in Seoul, Studiozt embraces rationality and flexibility to address the evolving needs of cities and people. With strong technical expertise and integrated thinking, we unite urban planning, architecture, interior design, and furniture design into a coherent whole. Guided by a constant pursuit of fundamental questions, we create spaces that balance function, beauty, and sustainable value, fostering harmony between the city, architecture, and life.

