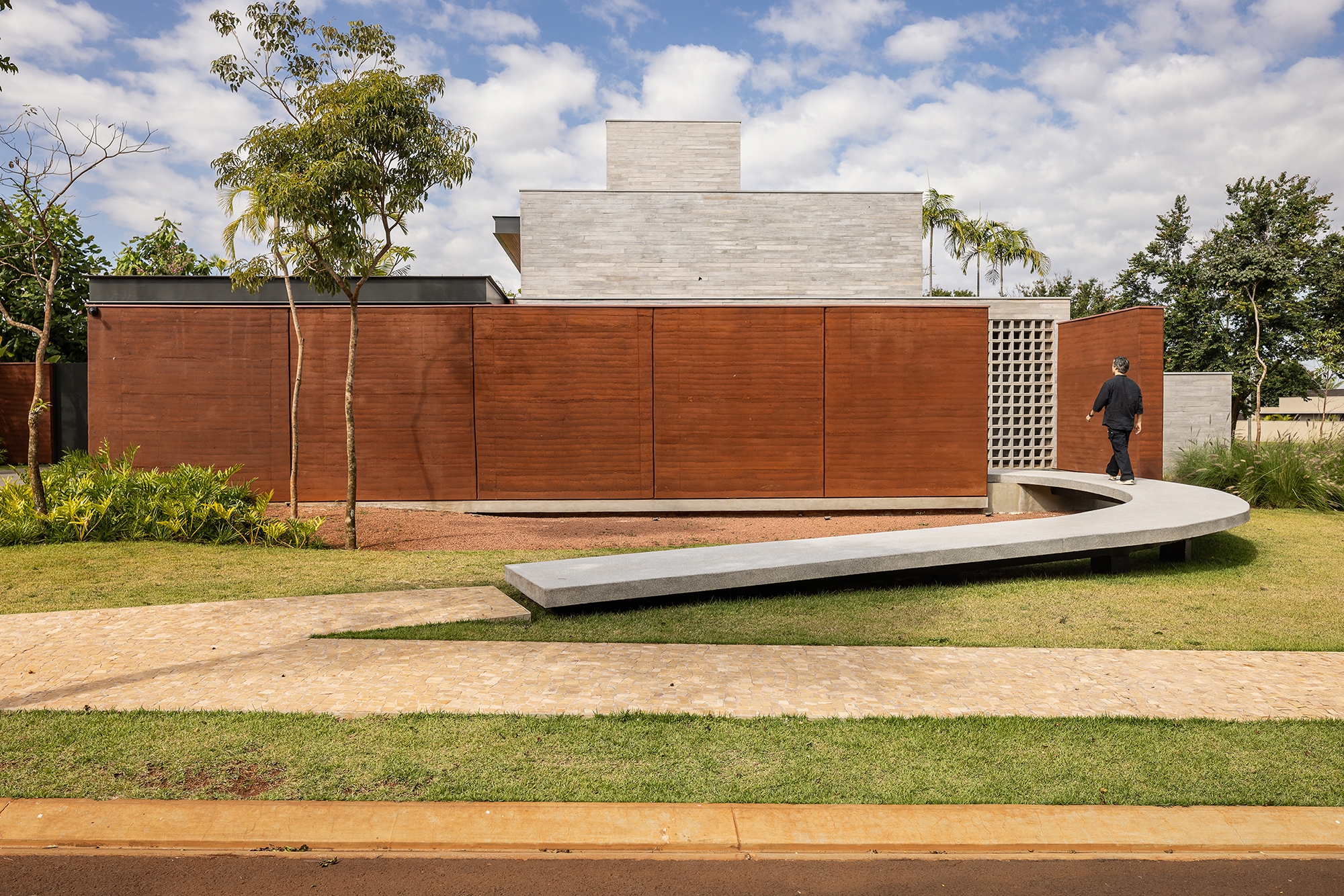
Located in Cravinhos, Casa Oásis turns arrival into a calm transition from glare to shade. A rammed earth frontage shields the house from the street and guides a ramp to the entry patio, where a reflecting pool and cobogó screens cool the air and filter light. On the ground floor, living areas and suites open to the garden; the living room uses large sliding frames to open completely and perform as a continuous veranda. A mezzanine with TV room and study connects to a green terrace above the bedrooms, which adds natural insulation and extends outdoor use. Comfort relies on passive means, thermal mass in rammed earth, cross ventilation, and an L shaped plane over the living room that combines a vertical rammed earth screen with a horizontal sandwich roof to reduce solar gain. Ventilated skylights exhaust warm air; water and shade stabilize a domestic microclimate. Rainwater is captured for irrigation; solar water heating and photovoltaic panels supply energy. Materials were selected for performance and low maintenance. The result is stable temperatures, diffuse light and long views, with precise, quiet architecture.
Bio Rogério Shinagawa is a Brazilian architect and founder of Shinagawa Arquitetura in São Paulo. His practice creates contemporary houses and interiors shaped by light, honest materials, and a close dialogue with landscape. Educated at PUC Campinas with studies at FAUP Porto, he unites clarity, craft, and comfort to deliver calm, enduring spaces. Recognition includes BLT Built Design Awards, DNA Paris Design Awards, and INT Interior Design Awards.
Other prizes DNA Paris Design Awards 2024 , INT interior design awards 2024

