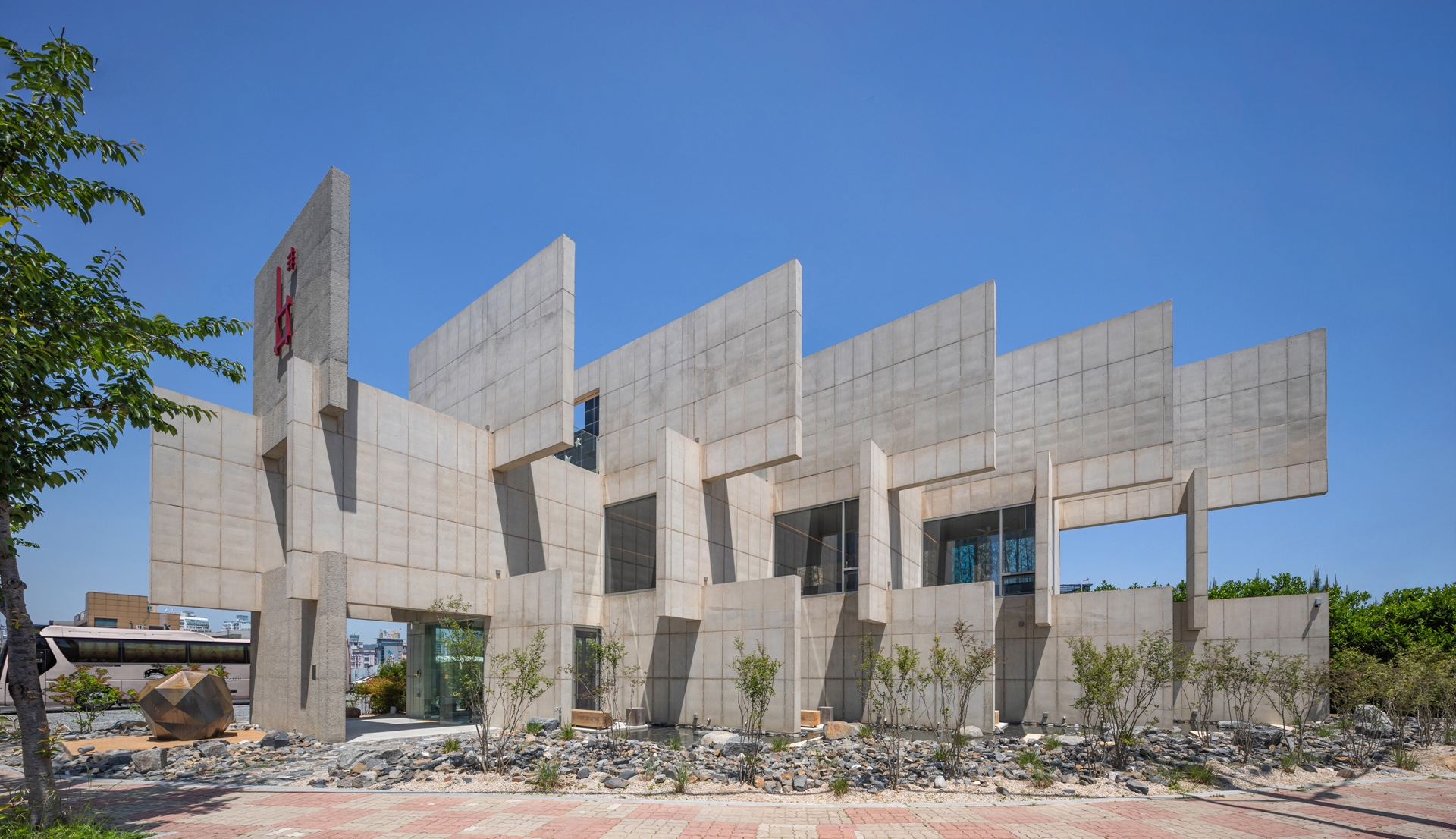
Located at the entrance roundabout to Daewangam, a coastal destination in Korea, the site marks a rare urban node where commercial and residential zones meet. Uniquely designated as green space, it allows only 20% building coverage. Rather than maximizing volume, the project asks how architecture can give space back to the land.
By leaving most of the ground open and walkable, the design offers a public gesture—blurring the line between building and park, private and civic. It becomes not just a structure, but an urban artifact.
Drawing from Korea’s traditional wall typology—balancing separation and connection—the project reimagines walls as vertical grids. Six per floor, over three stories, these walls define both structure and façade rhythm, forming layered zones of indoor and outdoor space.
Stone, referencing Daewangam’s rocky shore, appears in the landscape, water features, and even furniture—anchoring the work in its setting. The result is a space of movement and pause, where architecture becomes part sculpture, part civic invitation.

