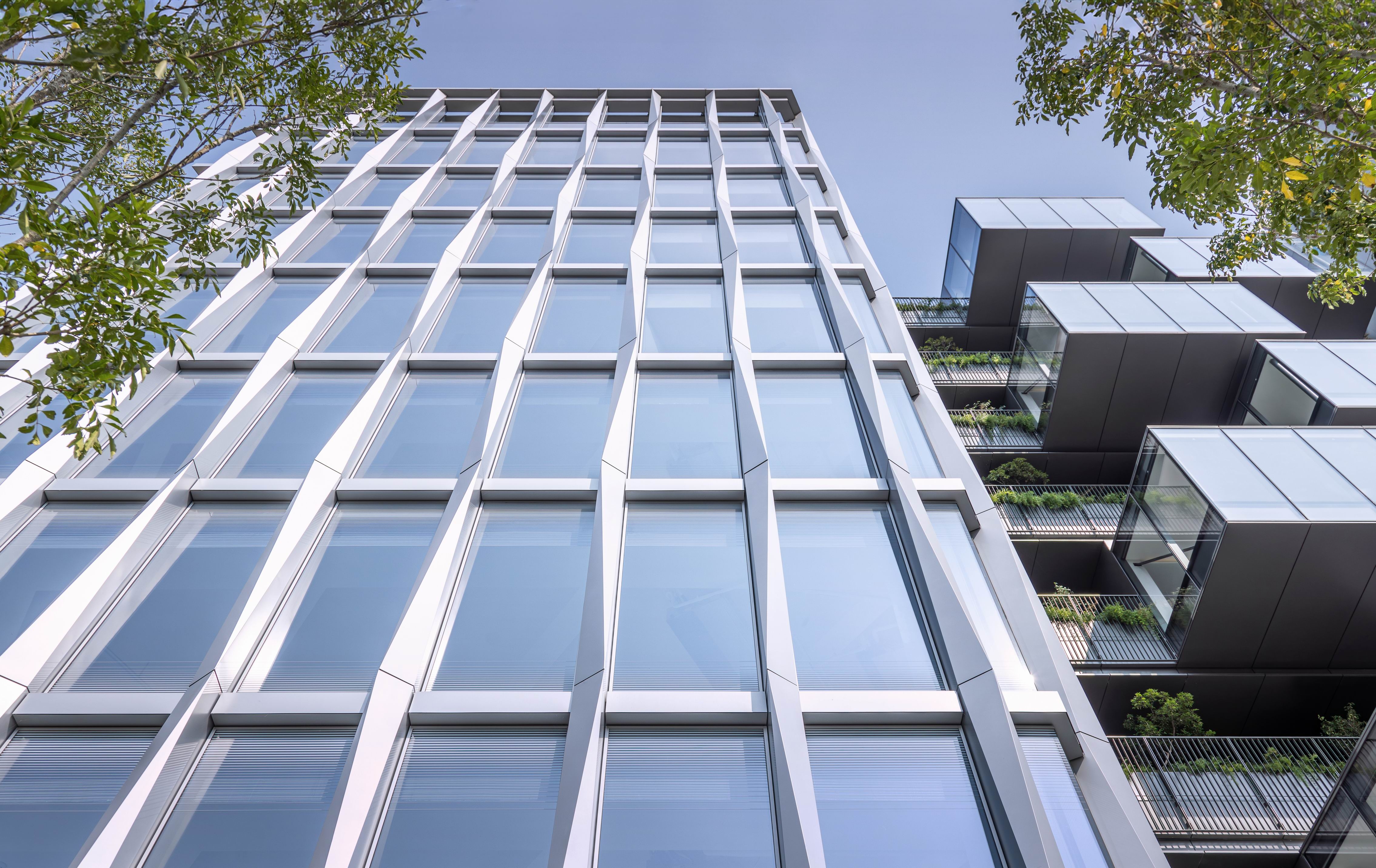
Inspired by crystallization, the exterior design of new building showcases vertical aluminum strips and super-white laminated glass curtains, creating a facade that sparkles under varying daylight conditions. Interlocking glass boxes on different levels, accompanied by green balconies, further enhance the building's aesthetics. From the main entrance, the transparent elegance contrasts with the minimalist gray-white architectural forms, reminiscent of rugged stones concealing inner clarity.
This project integrates flexible shared spaces and balconies filled with greenery across its floors. Despite spatial constraints, the design maximizes functionality by organizing three levels: one for future high-density development to the south, standard offices facing the adjacent 6-meter green belt to the north, and a glass-box conference room surrounded by greenery to mitigate western sun exposure. The ground floor consists of a lobby and retail spaces, while levels 2 to 4 are dedicated to leased offices. Roof garden serves as a joyful retreat, integrating work and leisure experiences, in line with the protect's original design approach.
Bio JJP is an architectural and planning firm dedicated to providing creative solutions for the built environment. Founded in January, 1981 by Mr. Joshua Jih Pan, FAIA and a recipient of the Taiwan National Award for Arts, the firm is based in Taipei, Taiwan with offices in Beijing, Shanghai and Xiamen. The firm combines talented design capability and diversified technical experience into a comprehensive, world-class package for clients in Taiwan and around the globe.

