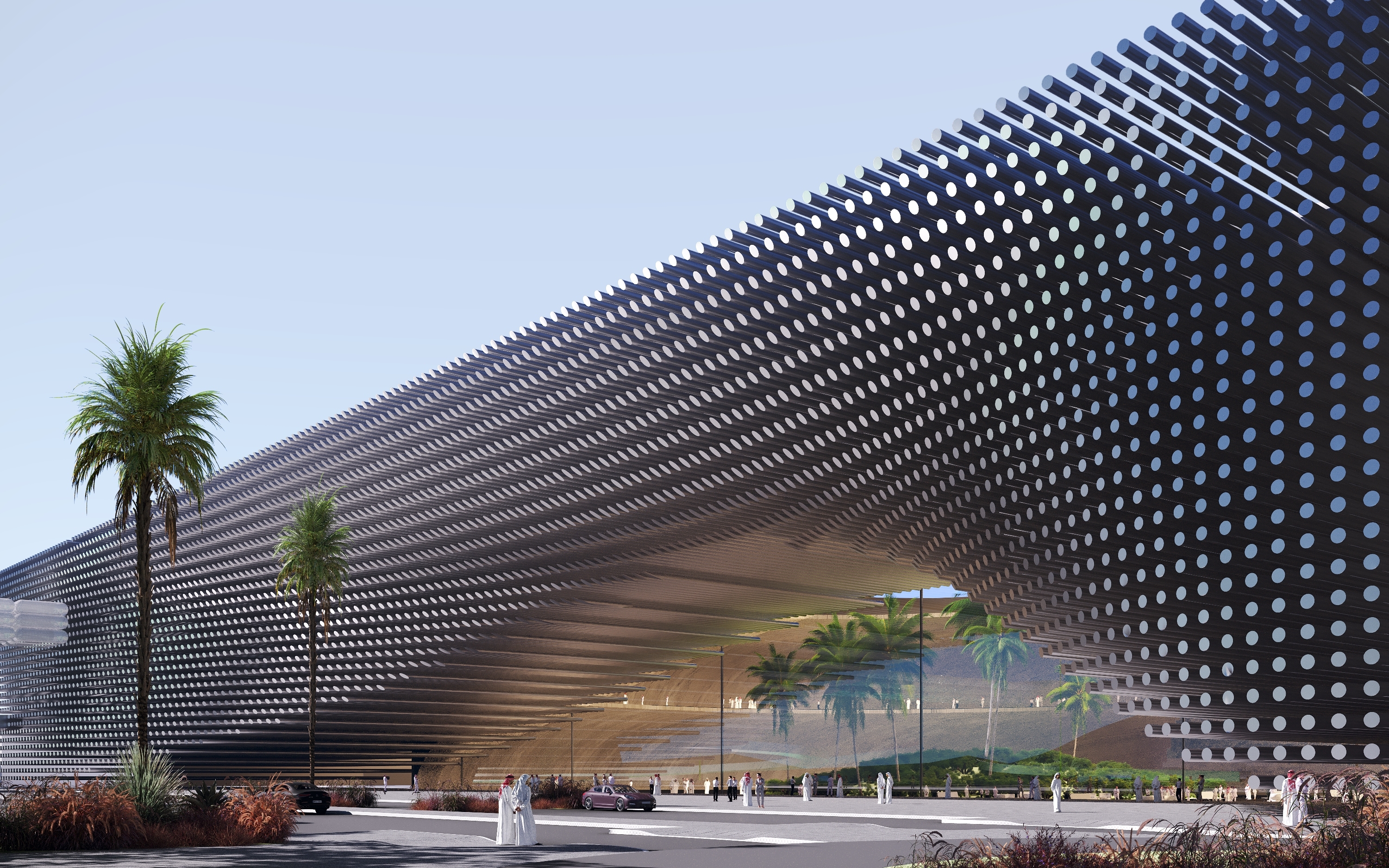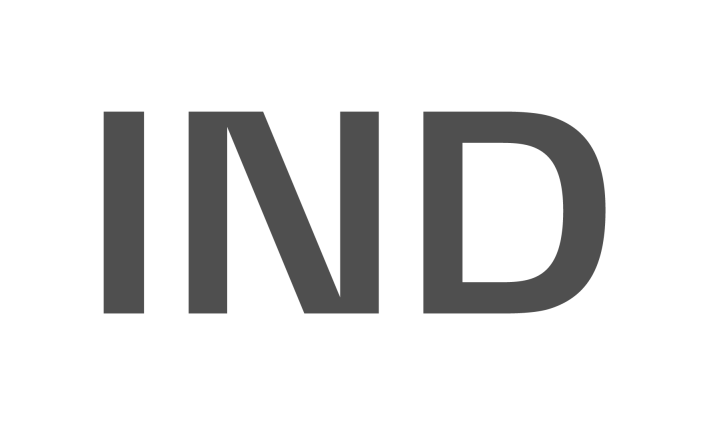
The ADNEC expansion redefines Abu Dhabi’s exhibition landscape, adding a new expo hall, a 200-room hotel, retail, public areas, 10,000 parking spaces, and new transport links to create a future-ready complex. The main expo building (78,450 sqm) is envisioned as a landmark destination for international exhibitions and events. Its form is inspired by desert tents waving in the wind—symbols of gathering, lightness, and shelter. The architectural identity unfolds through a three-dimensional façade of metal pipes, curves, and RGB lighting that create a fluid digital fabric. By day, the façade shields interiors from direct sun while preserving natural light; by night, it transforms into a media surface, adapting to the mood of each event. Inside, flexible volumes and layouts are designed for adaptability, transforming to accommodate functions ranging from global expos to cultural gatherings. At its heart, a central atrium welcomes visitors with greenery, diffused daylight, and flowing circulation that links the new halls with the existing center. Its unique feature — a movable floor concealing a pond — enables the space to seamlessly adapt to diverse needs.
Bio IND, founded in 2008, is an international architectural bureau with a branch office in Dubai, engaged in the design of residential and public buildings, educational and social projects,urban planning projects, and the renovation and redevelopment of industrial facilities worldwide. With an impressive portfolio of over 100 projects of various typologies, IND has received numerous prestigious architecture and design awards and diplomas.
IND carefully studies each country, its context, history, and culture to offer best aesthetical, functional and sustainable solutions in their projects.
Other prizes • 2018. WAF 2018. Shortlisted in the Future Projects category. Maple Boulevard subway station. • 2018. WAF 2018. Shortlisted in the Future Projects category. Redevelopment project of the Water Tower in Shcherbinka. • 2019. Boghossian Foundation urbanlab. Short-list of the Open International Competition for the redevelopment of the NPAK Museum of Contemporary Art in Yerevan. • 2020. Millenium Kaifeng creative Shuang Long. 1st place for the project "Shuanglong Lane Immersive Theatre "Hidden dragon". • 2020. Sichuan Yifang Cultural Tourism co. LTD. 1st place in Xingfu village Pan-Museum competition. • 2020 WAF China 2020. Audience Award. Immersive Theater Project in Kaifeng City • 2023 BLT Awards. Winners on 2 nominations: Best in Culture (Creative Cluster in Riyadh) and Best in Institutional (International School in Dubai) • 2023 SBIS Awards. Winners in Culture Category (Creative Cluster in Riyadh) • 2024 WAF. Shortlisted in Best in Culture

