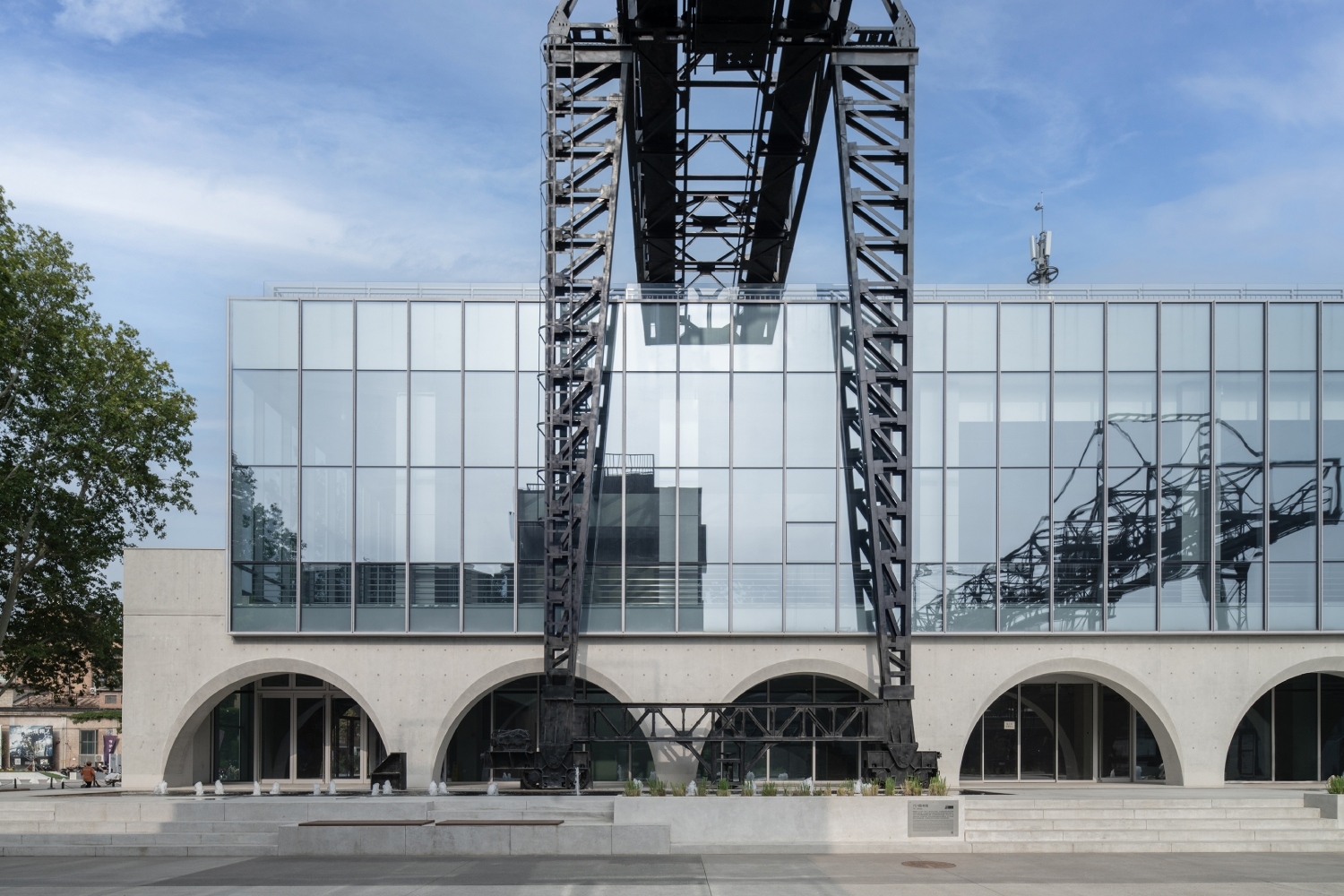
The 751 Library transforms an abandoned industrial site into a cultural landmark in Beijing’s 798 Art District. Once an ash-settling pool served by overhead cranes, it is reinterpreted through adaptive reuse and preservation of industrial relics. Key elements including Locomotive Plaza, conveyor corridors, and the gantry crane are retained, linking the district’s fractured edge and activating new vitality.
As part of the plaza’s revitalization, the library provides open public space and diverse programs, converting the production-oriented layout into dynamic civic life while extending industrial memory. Existing structures combine with new interventions; exposed concrete arches contrast rugged relics. The embedded gantry crane engages rooftop spaces; rail tracks and conveyors become landscape features. Recycled slag and crushed brick are integrated into paving.
Glazing and skylights bring industrial views indoors and reflect them on façades, creating dialogue between past and present. The opened basement forms a three-story transparent void, allowing outdoor scenery inside and shaping a compact yet dramatic sequence linking industrial memory with contemporary innovation.

