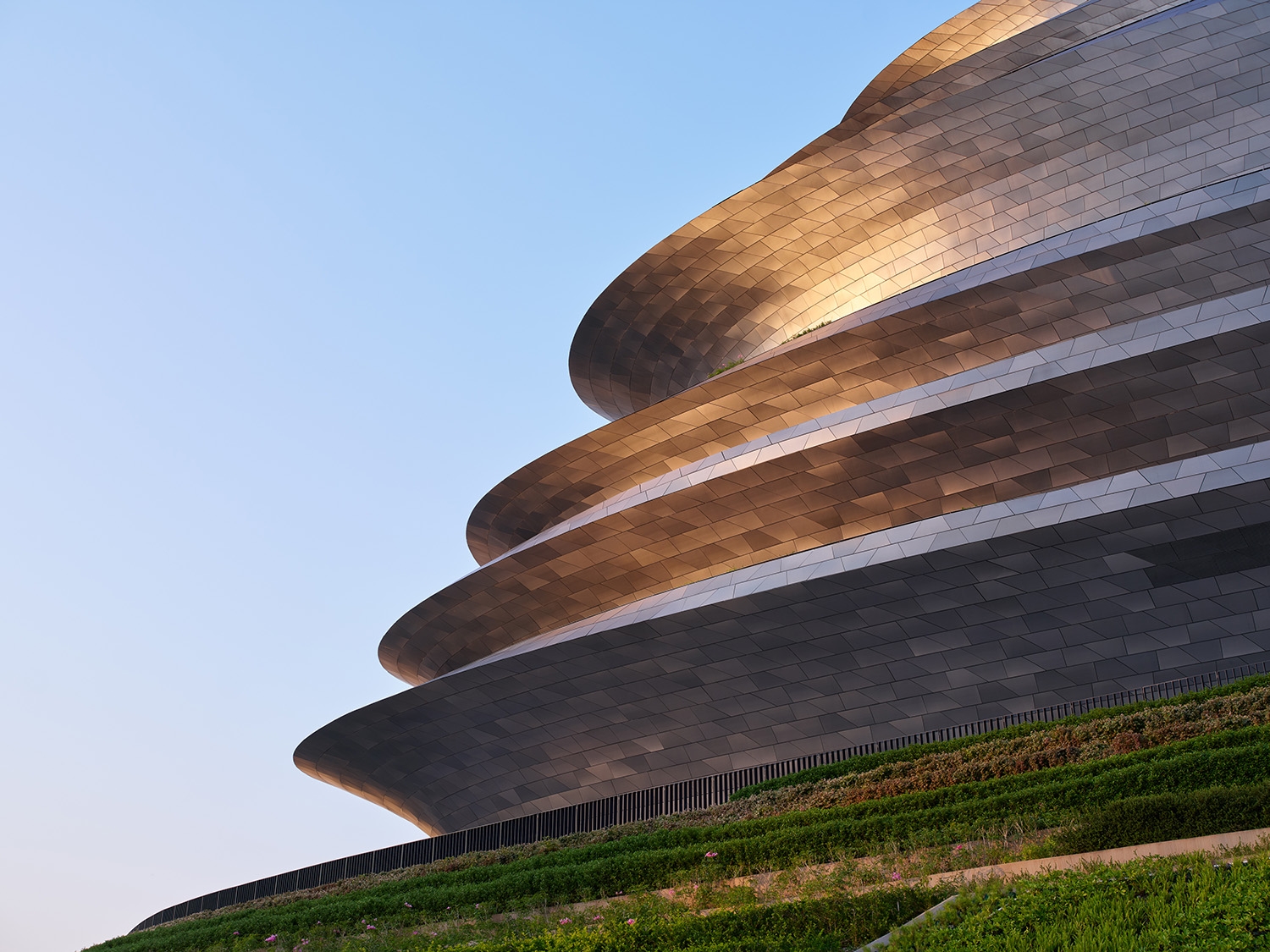
The museum incorporates 35,000 sq. m of permanent and temporary exhibition halls and galleries, with 6,000 sq. m of immersive theatres and cinemas, as well as 5,400 sq. m of research laboratories, educational facilities and an innovation centre. Additionally, 34,000 sq. m of visitor amenities and storage join production and maintenance workshops. The many galleries within Shenzhen’s new scientific institution emerge from the floor and walls of its central atrium, while other galleries float above the awesome scale and composition of the atrium’s grand public space, each giving visual clues that intuitively direct visitors through the museum’s series of interconnected spaces.
Targeting a three-star rating of China’s Green Building Evaluation Standard, the 128,276 sq. m museum’s passive design features combined with smart management networks operating high-efficiency systems are projected to reduce the building’s energy consumption to 15.47 kgce/sqm per year, subsequently lowering emissions from electricity demand to an estimated 125.89 kWh/sqm a year.

