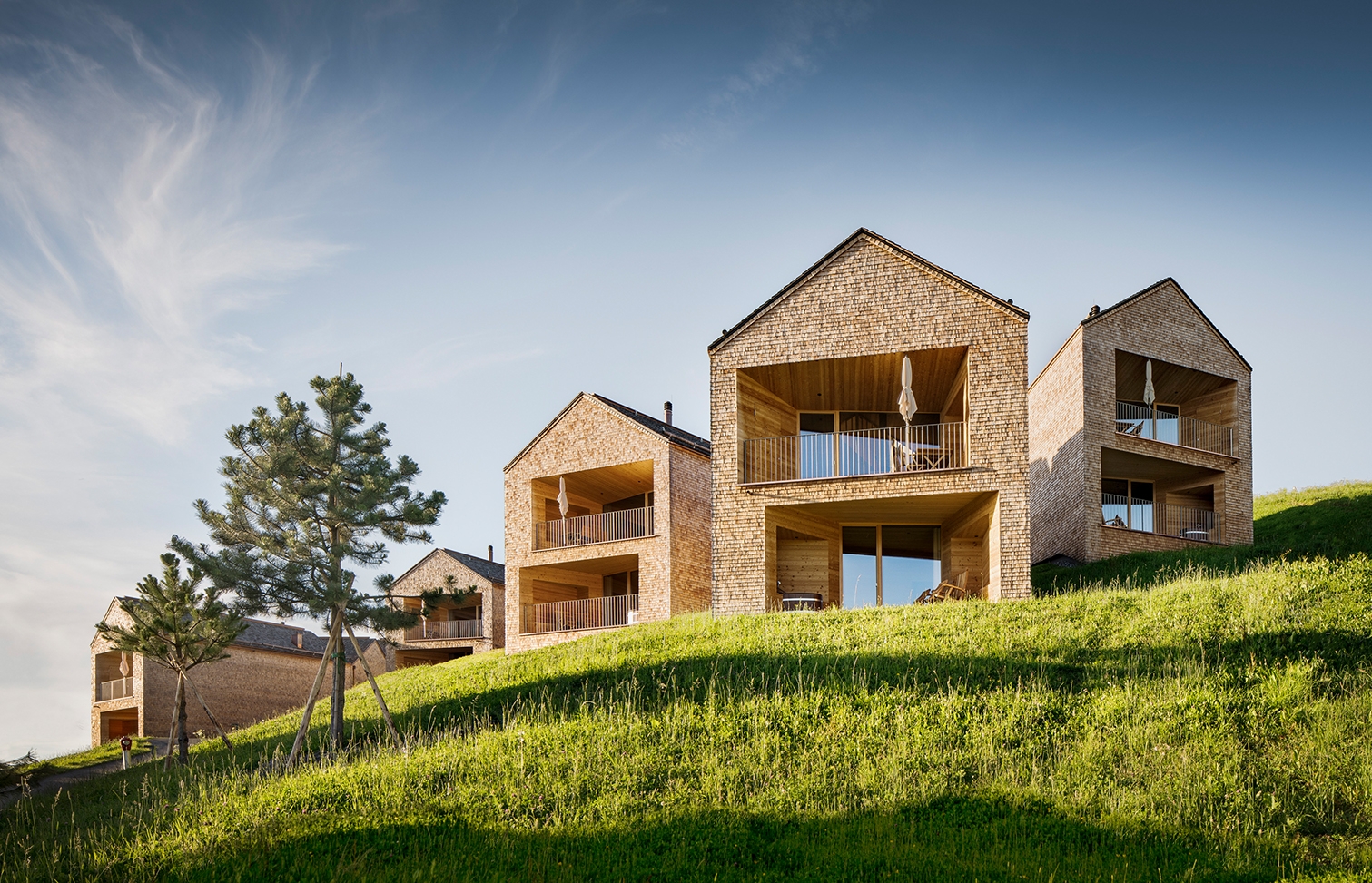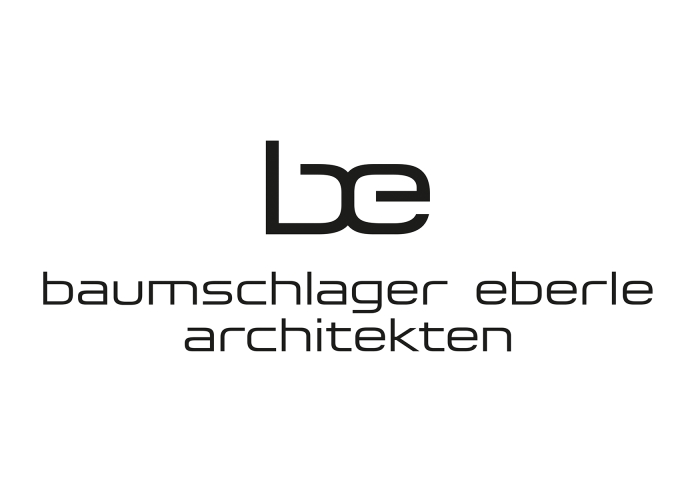
A synthesis of possibilities
The Peterhof, Alpe Furx tourism development consists of a restaurant (Peterhof) and ten chalets (Alpe Furx) with a fantastic view of the Alps. All buildings in Zwischenwasser (Austria) show a high-quality room programme with best perspectives and optimal privacy. Sustainable wood was used as a building material to create a pleasant atmosphere. The eleven buildings were combined to form a sensitive settlement with a spatial centre. The motto for this: urban development also takes place in the countryside.
The tension between local building traditions, materials and up-to-date interpretation makes the development a memorable contribution to architectural quality in the Alps.
Architecture is more than just building, architecture conveys messages. Here at Alpe Furx, the elementary means of the medium were used: light, geometry and material. The reduction to the essential takes place, the careful handling of the possibilities.
The project is innovative through the synthesis of all elements that make the most of the situation. It shows how a sensitive living space should be dealt with in the future.
Bio PR-Abteilung
Other prizes BLT Built Design Award - Winner "Architectural design - Hospitality" 2023

