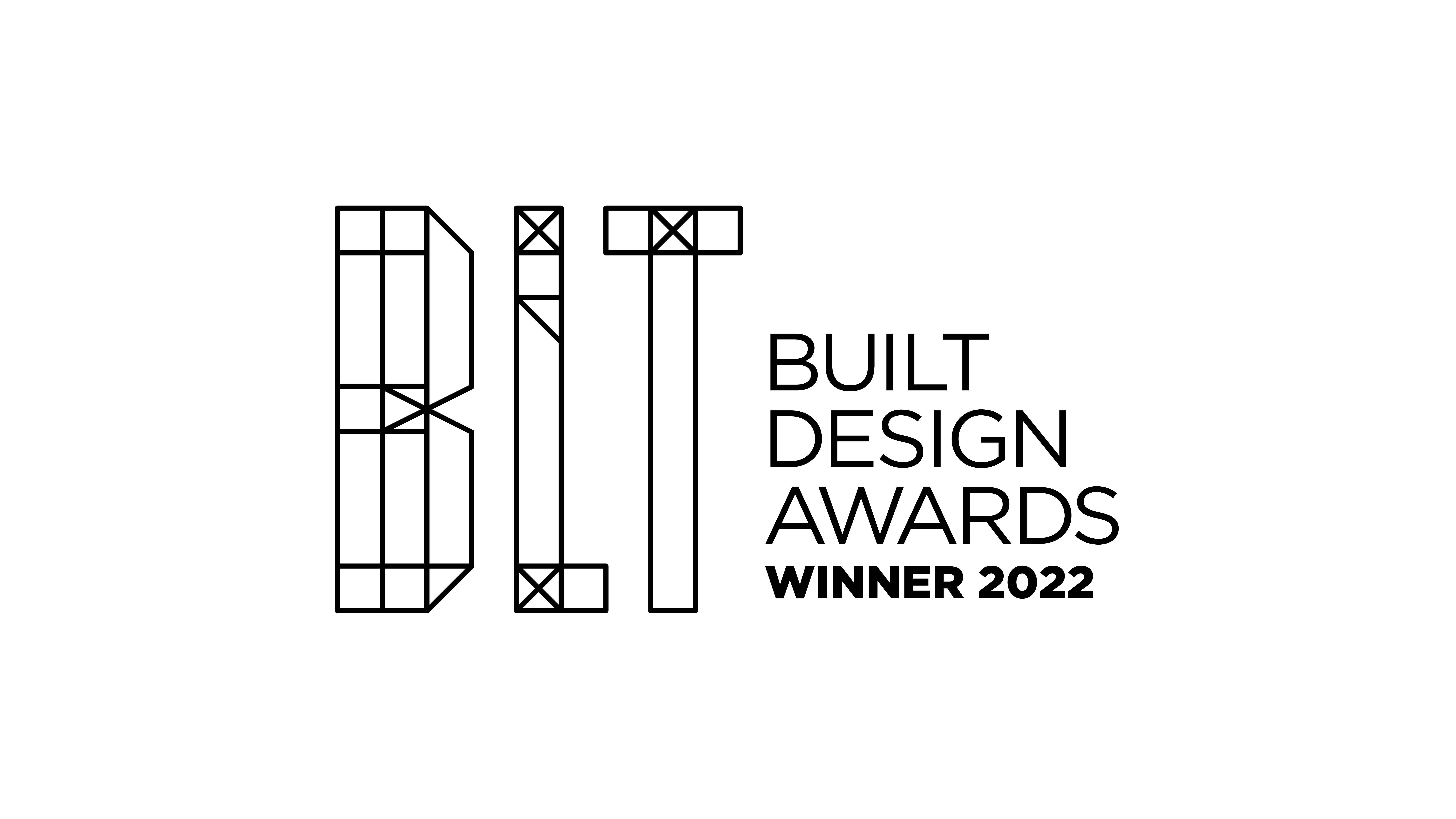
The project is located in Nanxincang, Beijing. The design team aimed to create an advanced yet slow-paced process to enable people to enjoy a short yet special dining experience.
Light and shadows permeate structural gaps. The light and shadows move in the curved hallway space, breaking conventional sedate and dull spatial atmosphere, full of a sense of dynamics and curved beauty.
The project adopts modern materials and design techniques to interpret the Chinese restaurant. Curved surfaces and shapes divide the space and create the basic form of the restaurant. Curved forms break the stereotype of conventional Chinese restaurants, thus generating a unique spatial experience. Black mirrored stone materials applied to the floor create a water-like effect. Abstract forms reflected on the water-like floor make people feel as if they are walking into a beautiful “landscape painting”.
The black gall wood with soft texture and the black, natural and rough art paint from Italy enrich the black tone with varying aesthetics. Black mirrored stone materials and light gray wood applied to the floor reveal a sense of future and warmth.

