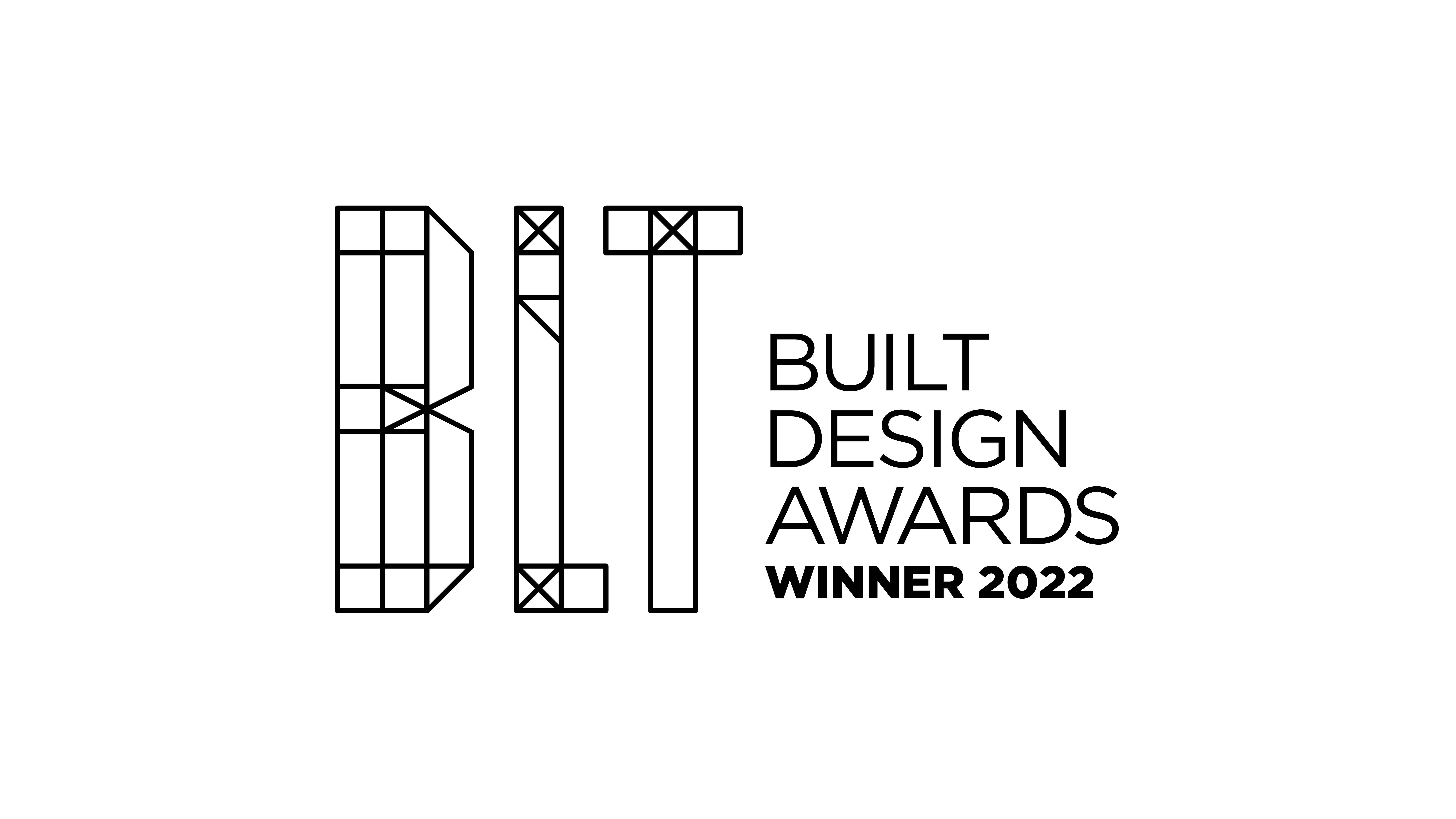
Infinitus Plaza, the new global headquarters of Infinitus China, incorporates adaptive work environments designed to nurture connectivity, creativity and entrepreneurship.
Located adjacent to Feixiang Park metro station, Infinitus Plaza straddles the metro’s sub-surface tunnel, dividing the headquarters into two interconnected buildings designed around central atria and courtyards as a series of infinite rings that enhance interaction and communication between all departments.
Designed and constructed to LEED Gold certification, optimization of the structure has reduced the concrete required and increased the proportion of recyclable content.
Solar irradiation analysis determined the width of the outdoor terraces for self-shading and defined the external perforated aluminium shading panels to optimise reductions in solar heat gain.
The rooftop solar water heating operated by the building’s smart management system and powered by photovoltaics reduces energy requirements.
The system of rainwater collection supplies micro-irrigation to the surrounding landscaping.
The roof area, with communal gardens, a rooftop jogging track and walking paths, comprise 49.36% green roofs.

