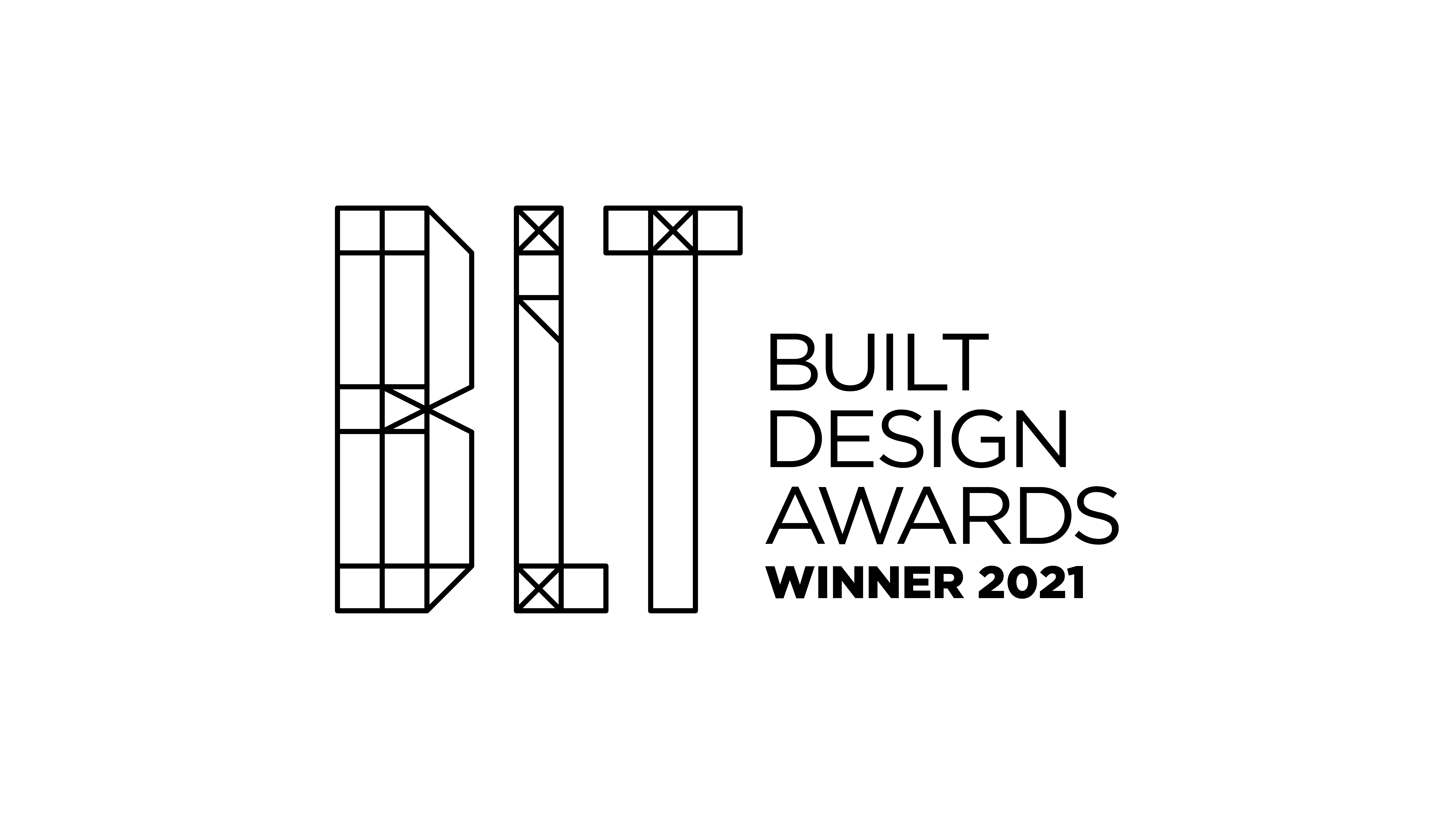
Four massive backlit canopies flow from the exterior ceiling into the lobby, and then down the wall to the floor, drawing the eye – and the patrons - further into the space. GPI Design established a turnkey package from design through installation to bring this design to life. The mock-up process in particular allowed for countless testing, prototypes, engineering and proof of concept to perfect the design and layout of these illuminated feature ceilings and walls. For the backlit features at Franklin Square, not only was the scale just massive, but the features involved large, heavy panels, complex lighting environments, and fine details – all of which needed to be acutely engineered and tested to ensure the solutions were not only technically correct, but aesthetically appropriate. The mock-up was the building block that made the install and finished project match the renderings almost to a tee. GPI was able to study, at full scale, how the glass would be hung from ceiling, verify the proper light fixture, spacing, and arrangement and better determine joint sizes and clearances, just to name a few.

