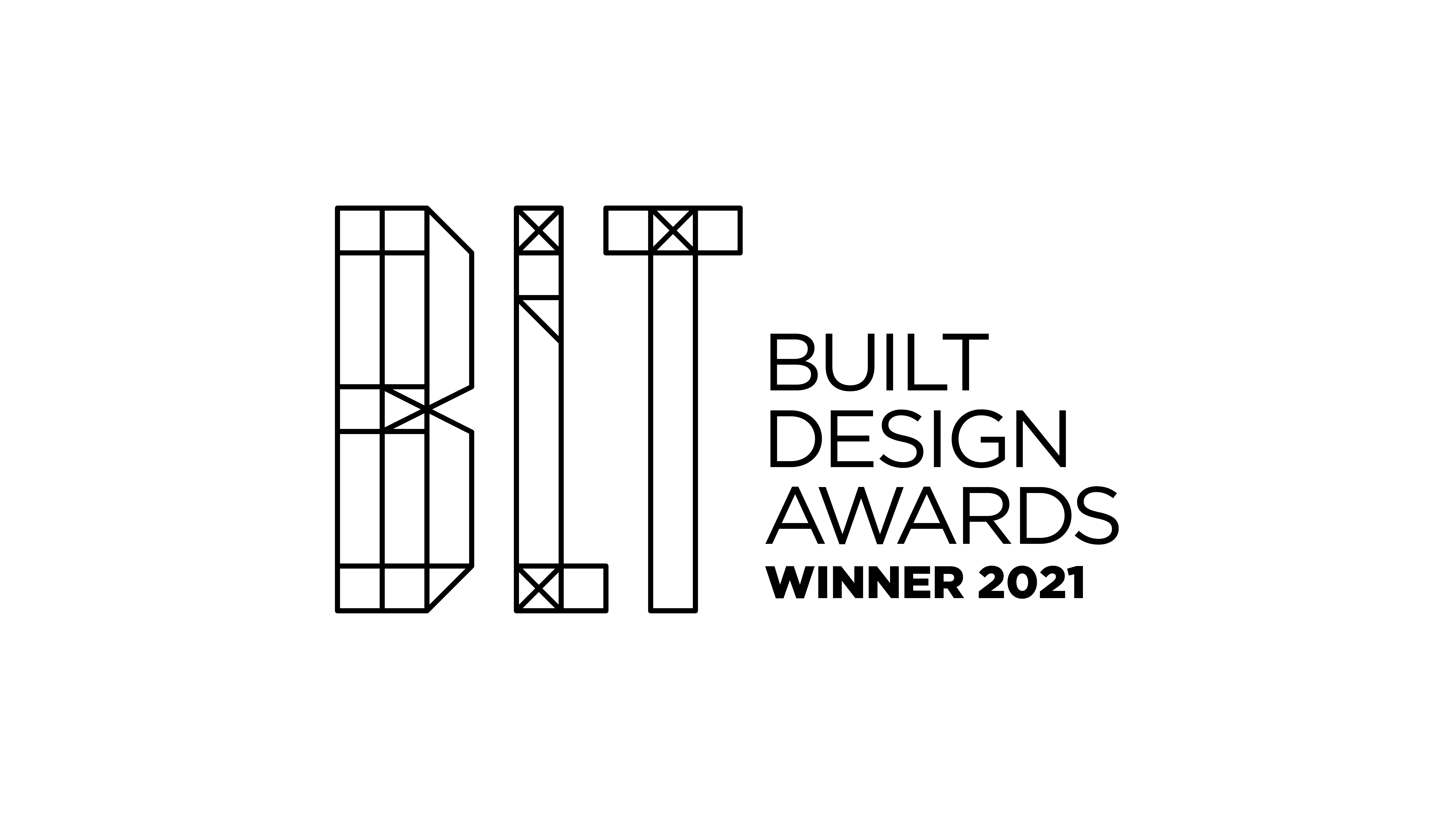
Hanson LA crafted a new lobby for 801 Hope Street in downtown Los Angeles through a series of strategic moves to improve circulation, increase functionality, and elevate the experience for the existing and future tenants of the residential building. A series of curvilinear walls connect the three primary points of circulation—the street entrance, the porte-cochère, and the elevators—as they define the center of the space with a reception desk. The walls carve continuous paths of circulation through the lobby while defining the adjacent areas with spaces for shared amenities including a business lounge, leasing offices, bathrooms, and package rooms.
Strategic use of material further shapes the space as it demarcates uses. A vertical pattern is created through material applications producing a subtle visual connection across the spaces, a detail that reflects the bespoke, craft-oriented approach to the design. A white stone floor extends throughout the project, unifying the spaces and emphasizing the new, continuous experience.
Bio Established in 2010, HansonLA is an architecture, interior, and urban design practice located in Los Angeles. Doug and Donna Hanson have curated a team of 12 talented architects and designers from around the world, who bring a range of experience and diversity of cultures to our office. Collaboration is central to HansonLA’s operations. Its clients—public and private institutions, large corporations and small businesses, developers and individuals, and government organizations—are partners in the design process.

