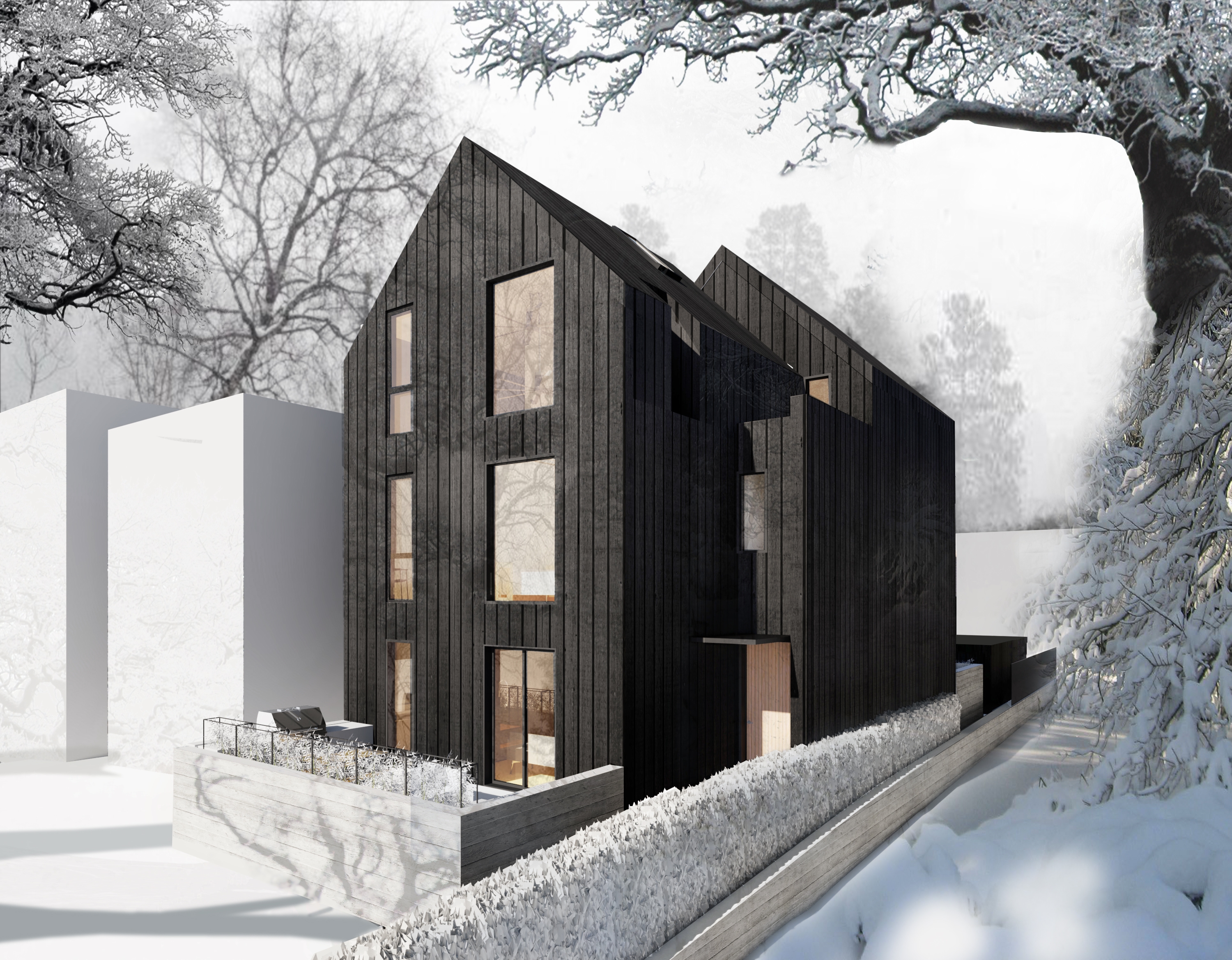
The site is in an area that is historically single-family lots. Conventional wisdom would be to divide the 29’ wide x 130’ lot to create a pair of semi-detached homes, however the inside would only be 12’ wide; or, to build a duplex, families are living above others. The designers came up with another concept that pushes the boundaries of zoning by-laws and soft densification, in an intelligent and thoughtful way.
For St. Clarens, there are two attached units but they’re situated front to back. This allows for a wide/shallow floorplan, each with its own outdoor space and parking in the garage off the laneway. The units are offset, to allow for common entry vestibules: one off the street and one from the rear. There’s a Lane House unit above the garage that can house a nanny/in-law suite or provide additional income to the owner.
Each unit is four levels. The cook/live/dine are off the ground floor and adjacent to the outdoor court. The basement has laundry/flex space/bath, the second floor has two bedrooms, a shared bath and a powder room. The primary retreat on the third floor has high ceilings, built-in closets and an ensuite.

